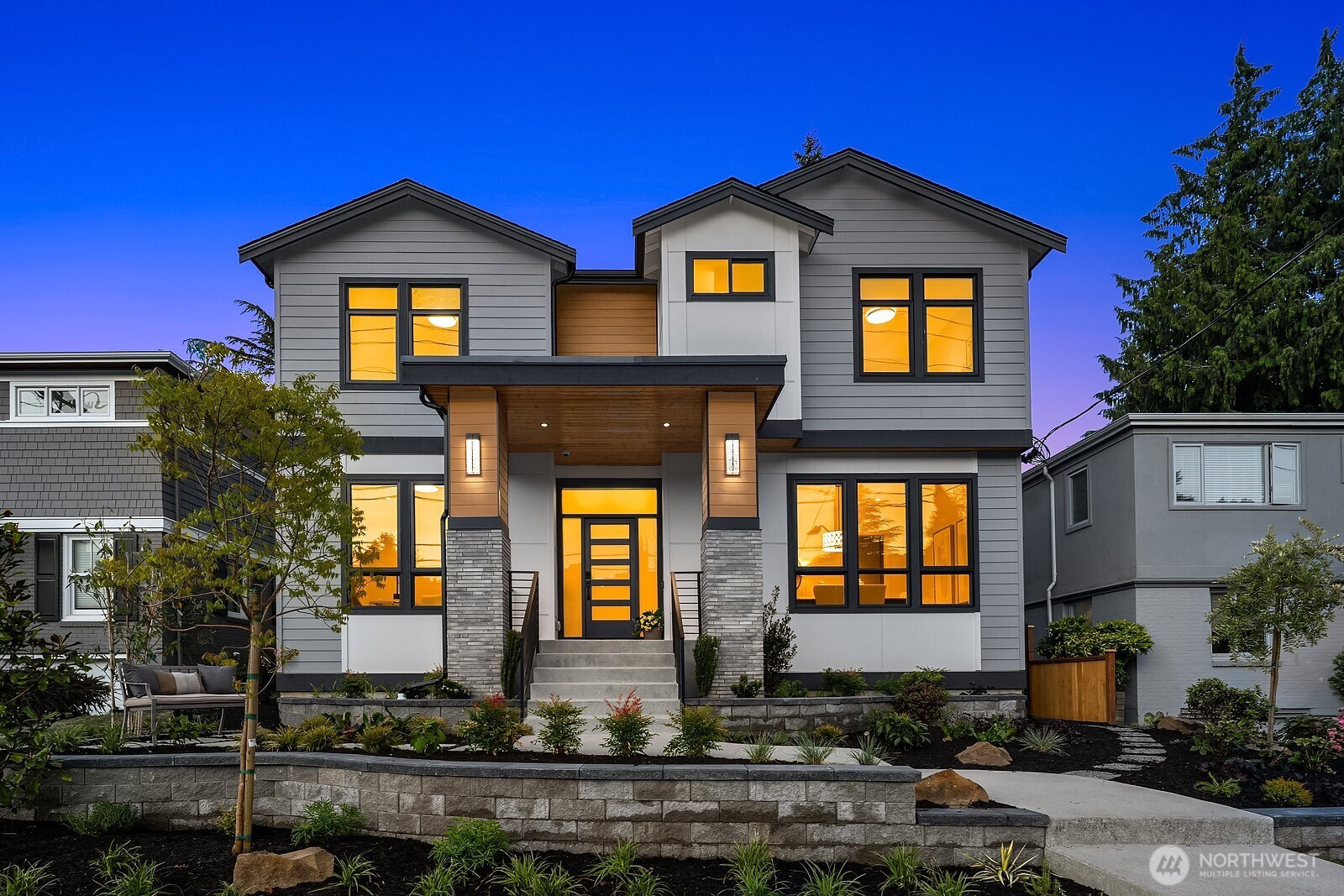







































MLS #2409157 / Listing provided by NWMLS & Windermere Real Estate/East.
$3,215,750
2526 35th Avenue W
Seattle,
WA
98199
Beds
Baths
Sq Ft
Per Sq Ft
Year Built
Discover this stunning custom-designed Magnolia home with a fully permitted 1-bed, 1-bath ADU! Boasting 6 beds, 4 baths, and an open-concept great room, this home is perfect for entertaining. Stunning kitchen features a 48-inch gas range, double ovens, quartz countertops, and custom cabinetry. The luxurious primary suite offers a spa-like bath and massive walk-in closet. Tech-savvy amenities include a whole-home audio system, 4-camera security, solar panels, EV charger, and a backup generator. Enjoy the Extra large heated covered deck with fireplace. Attached 2-car garage. This home has it all—luxury, convenience, style and location! 1.5 blocks to the Magnolia Village.
Disclaimer: The information contained in this listing has not been verified by Hawkins-Poe Real Estate Services and should be verified by the buyer.
Bedrooms
- Total Bedrooms: 6
- Main Level Bedrooms: 1
- Lower Level Bedrooms: 2
- Upper Level Bedrooms: 3
- Possible Bedrooms: 6
Bathrooms
- Total Bathrooms: 4
- Half Bathrooms: 0
- Three-quarter Bathrooms: 1
- Full Bathrooms: 3
- Full Bathrooms in Garage: 0
- Half Bathrooms in Garage: 0
- Three-quarter Bathrooms in Garage: 0
Fireplaces
- Total Fireplaces: 2
- Main Level Fireplaces: 1
- Upper Level Fireplaces: 1
Water Heater
- Water Heater Location: Garage
- Water Heater Type: On Demand
Heating & Cooling
- Heating: Yes
- Cooling: Yes
Parking
- Garage: Yes
- Garage Attached: Yes
- Garage Spaces: 2
- Parking Features: Attached Garage
- Parking Total: 2
Structure
- Roof: Composition
- Exterior Features: Cement Planked, Stone, Wood Products
- Foundation: Poured Concrete
Lot Details
- Lot Features: Alley, Curbs, Paved, Sidewalk
- Acres: 0.1377
- Foundation: Poured Concrete
Schools
- High School District: Seattle
- High School: Ballard High
- Middle School: Mc Clure Mid
- Elementary School: Catharine Blaine K-8
Transportation
- Nearby Bus Line: true
Lot Details
- Lot Features: Alley, Curbs, Paved, Sidewalk
- Acres: 0.1377
- Foundation: Poured Concrete
Power
- Energy Source: Electric, Natural Gas, Solar (Unspecified)
- Power Company: City of Seattle
Water, Sewer, and Garbage
- Sewer Company: City of Seattle
- Sewer: Sewer Connected
- Water Company: City of Seattle
- Water Source: Community
Contact us about this property







































