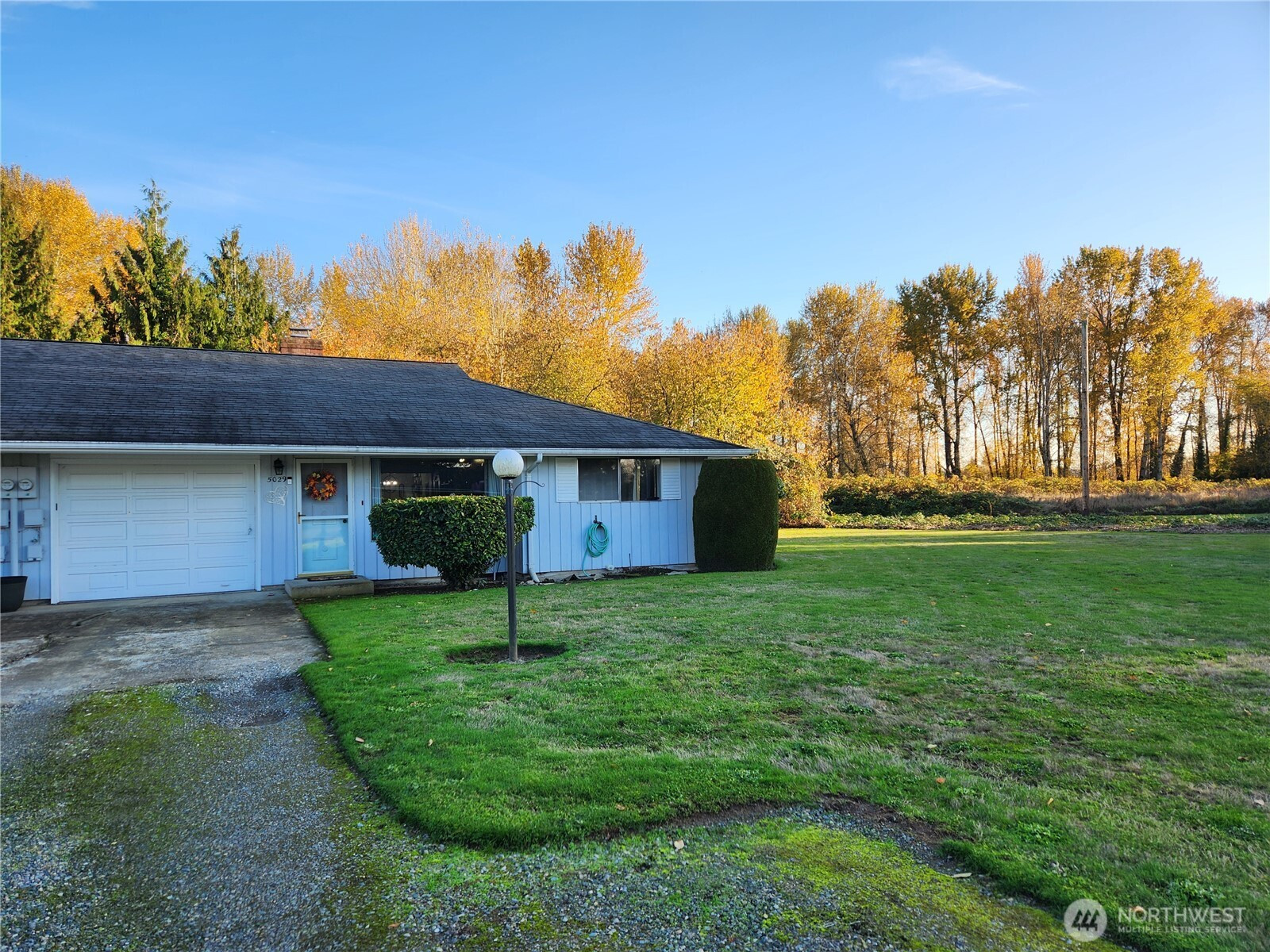











MLS #2454102 / Listing provided by NWMLS & Better Properties Real Estate.
$325,000
5029 80th Avenue Ct E
Fife,
WA
98424
Beds
Baths
Sq Ft
Per Sq Ft
Year Built
Welcome to FIRWOOD CONDOMINIUMS...a semi secluded neighborhood tucked just minutes away from downtown Puyallup or Fife. This is one of 36 one-level duplex style condo where you basically own a half of a duplex. This one level Condo offers 2 bedrooms, 1 bath with walk in shower, fireplace, 1 car garage with storage above garage, plus extra parking. Enjoy the serene backyard setting with private patio. Condo dues are $360 per month that covers weekly lawn service, roofs, exterior of buildings, septic and all common areas. Firwood Condominiums offers affordable, low-maintenance living making it an excellent option for those seeking hassle-free homeownership. It is rare to find the peace and serenity that this tucked away community offers.
Disclaimer: The information contained in this listing has not been verified by Hawkins-Poe Real Estate Services and should be verified by the buyer.
Bedrooms
- Total Bedrooms: 2
- Main Level Bedrooms: 2
- Lower Level Bedrooms: 0
- Upper Level Bedrooms: 0
Bathrooms
- Total Bathrooms: 1
- Half Bathrooms: 0
- Three-quarter Bathrooms: 1
- Full Bathrooms: 0
- Full Bathrooms in Garage: 0
- Half Bathrooms in Garage: 0
- Three-quarter Bathrooms in Garage: 0
Fireplaces
- Total Fireplaces: 1
- Main Level Fireplaces: 1
Water Heater
- Water Heater Type: electric
Heating & Cooling
- Heating: Yes
- Cooling: Yes
Parking
- Garage: Yes
- Garage Attached: Yes
- Garage Spaces: 1
- Parking Features: Attached Garage
- Parking Total: 1
Structure
- Roof: Composition
- Exterior Features: Wood
- Foundation: Poured Concrete
Lot Details
- Lot Features: Cul-De-Sac, Paved
- Acres: 0.1728
- Foundation: Poured Concrete
Schools
- High School District: Puyallup
Lot Details
- Lot Features: Cul-De-Sac, Paved
- Acres: 0.1728
- Foundation: Poured Concrete
Power
- Energy Source: Electric
- Power Company: PSE
Water, Sewer, and Garbage
- Sewer Company: Septic
- Sewer: Septic Tank
- Water Company: Thurston PUD
- Water Source: Community
Contact us about this property











