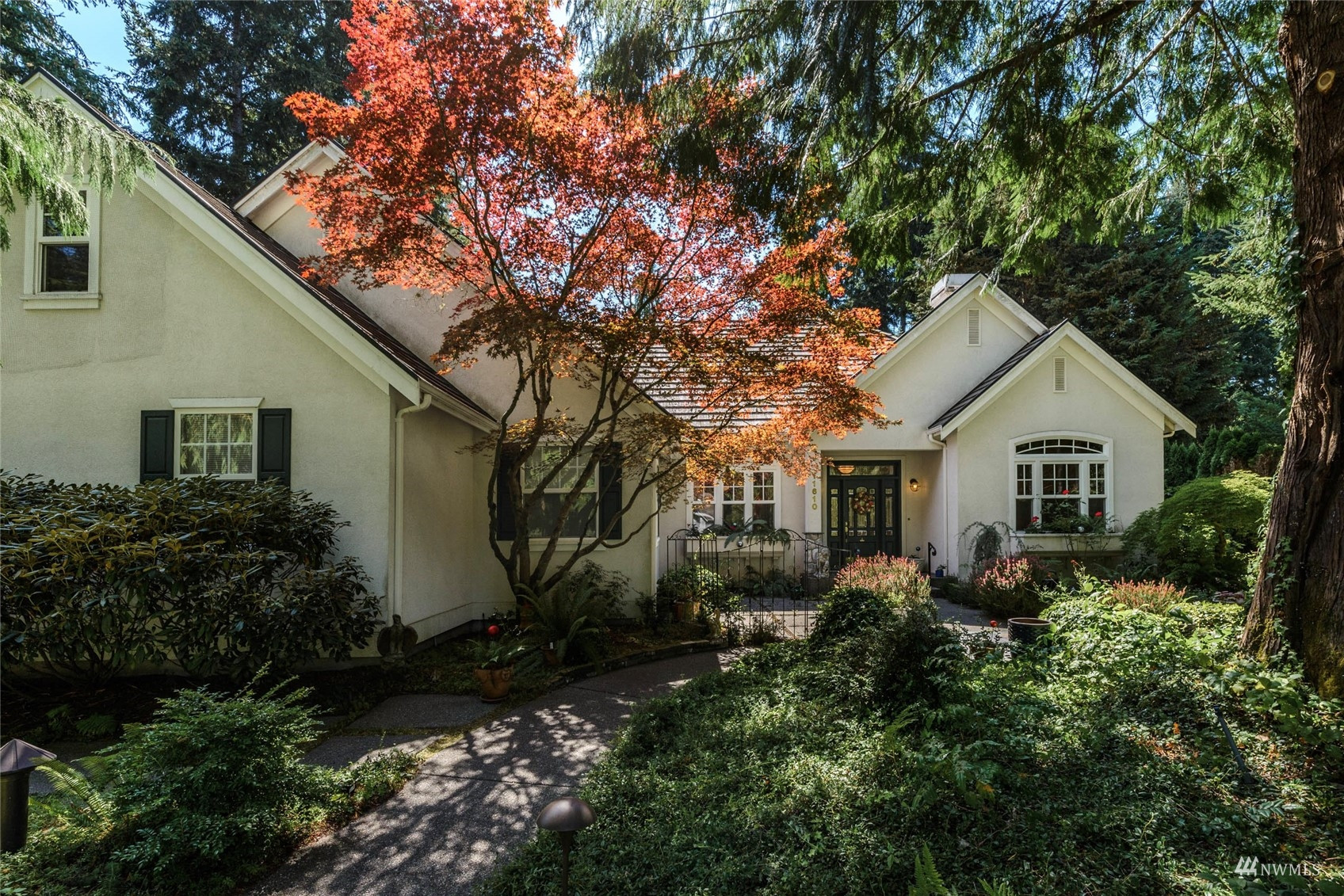







































MLS #1990299 / Listing provided by NWMLS & Keller Williams South Sound.
Sold by Windermere Professional Prtnrs.
$999,000
11610 Hunter Lane NW
Gig Harbor,
WA
98332
Beds
Baths
Sq Ft
Per Sq Ft
Year Built
This former Street of Dreams home is still one of the classics in Canterwood. This elegant home sitting on an oversized secluded lot has a touch of french country charm w/mature landscaping & gives you a tranquil feeling the minute you step on the property. With the master suite, office, formal living & dining room (complete w/butler's pantry/wet bar) along with open kitchen/great room & two guest rooms plus full jack-n-jill bath & additional half bath on the main floor, it's rambler design has everything you need for every day living. There a large added space above the oversized garage w/full bath & extra finished room/closet for a bonus 4th bedroom or extra living space, if needed. 3 fireplaces along with a/c makes for year round comfort
Disclaimer: The information contained in this listing has not been verified by Hawkins-Poe Real Estate Services and should be verified by the buyer.
Bedrooms
- Total Bedrooms: 4
- Main Level Bedrooms: 3
- Lower Level Bedrooms: 0
- Upper Level Bedrooms: 1
- Possible Bedrooms: 4
Bathrooms
- Total Bathrooms: 4
- Half Bathrooms: 1
- Three-quarter Bathrooms: 0
- Full Bathrooms: 3
- Full Bathrooms in Garage: 0
- Half Bathrooms in Garage: 0
- Three-quarter Bathrooms in Garage: 0
Fireplaces
- Total Fireplaces: 3
- Main Level Fireplaces: 3
Water Heater
- Water Heater Location: Garage
- Water Heater Type: Gas
Heating & Cooling
- Type: 90%+ High Efficiency, Central A/C, Forced Air
- Heating: Yes
- Cooling: Yes
Parking
- Garage: Yes
- Garage Attached: Yes
- Garage Spaces: 3
- Parking Features: Attached Garage
- Parking Total: 3
Structure
- Roof: Tile
- Exterior Features: Stucco
- Foundation: Poured Concrete
Lot Details
- Lot Features: Paved
- Acres: 0.3988
- Foundation: Poured Concrete
Schools
- High School District: Peninsula
- High School: Peninsula High
- Middle School: Harbor Ridge Mid
- Elementary School: Purdy Elem
Lot Details
- Lot Features: Paved
- Acres: 0.3988
- Foundation: Poured Concrete
Power
- Energy Source: Natural Gas
- Power Company: Peninsula
Water, Sewer, and Garbage
- Sewer Company: Canterwood Step Association
- Sewer: Septic Tank, Sewer Connected
- Water Company: Peninsula
- Water Source: Public
Contact us about this property







































