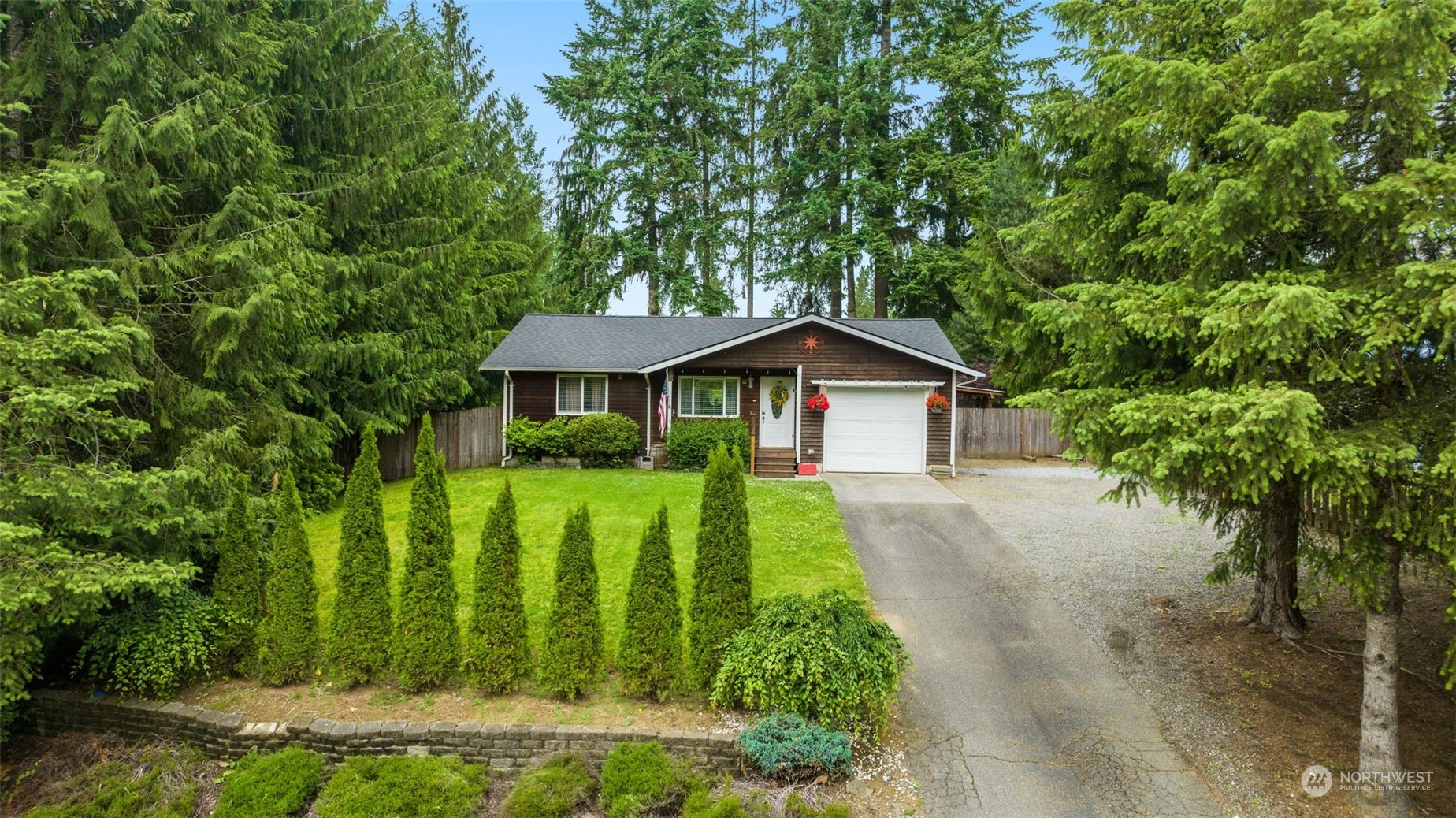




























MLS #2130907 / Listing provided by NWMLS & eXp Realty.
Sold by RE/MAX Town Center.
$499,999
3520 Alyson Drive
Granite Falls,
WA
98252
Beds
Baths
Sq Ft
Per Sq Ft
Year Built
Discover serenity in the Lake Alyson neighborhood with this beautiful rambler. With 4 bed/2 bath, it provides ample space for your needs. The large living room is perfect for relaxation & quality time w/loved ones. Step into the spacious kitchen, plenty cabinet & counter space, & all-new appl (2020). Remodeled master bath. Enjoy the convenience of a nice-sized garage & level RV parking, ensuring ample space for vehicles & outdoor toys. Unwind & entertain on the large deck, ideal for hosting gatherings, while the hot tub provides a soothing retreat. The addition of a tree house adds a touch of whimsy & adventure. Don't miss the opportunity to make this well-maintained rambler your dream home.
Disclaimer: The information contained in this listing has not been verified by Hawkins-Poe Real Estate Services and should be verified by the buyer.
Bedrooms
- Total Bedrooms: 4
- Main Level Bedrooms: 4
- Lower Level Bedrooms: 0
- Upper Level Bedrooms: 0
- Possible Bedrooms: 4
Bathrooms
- Total Bathrooms: 2
- Half Bathrooms: 0
- Three-quarter Bathrooms: 0
- Full Bathrooms: 2
- Full Bathrooms in Garage: 0
- Half Bathrooms in Garage: 0
- Three-quarter Bathrooms in Garage: 0
Heating & Cooling
- Heating: Yes
- Cooling: No
Parking
- Garage: Yes
- Garage Attached: Yes
- Garage Spaces: 1
- Parking Features: RV Parking, Attached Garage, Off Street
- Parking Total: 1
Structure
- Roof: Composition
- Exterior Features: Wood
- Foundation: Poured Concrete
Lot Details
- Lot Features: Dead End Street, Paved
- Acres: 0.3
- Foundation: Poured Concrete
Schools
- High School District: Granite Falls
- High School: Granite Falls High
- Middle School: Granite Falls Mid
- Elementary School: Mtn Way Elem
Lot Details
- Lot Features: Dead End Street, Paved
- Acres: 0.3
- Foundation: Poured Concrete
Power
- Energy Source: Electric
Water, Sewer, and Garbage
- Sewer: Septic Tank
- Water Source: Community
Contact us about this property




























