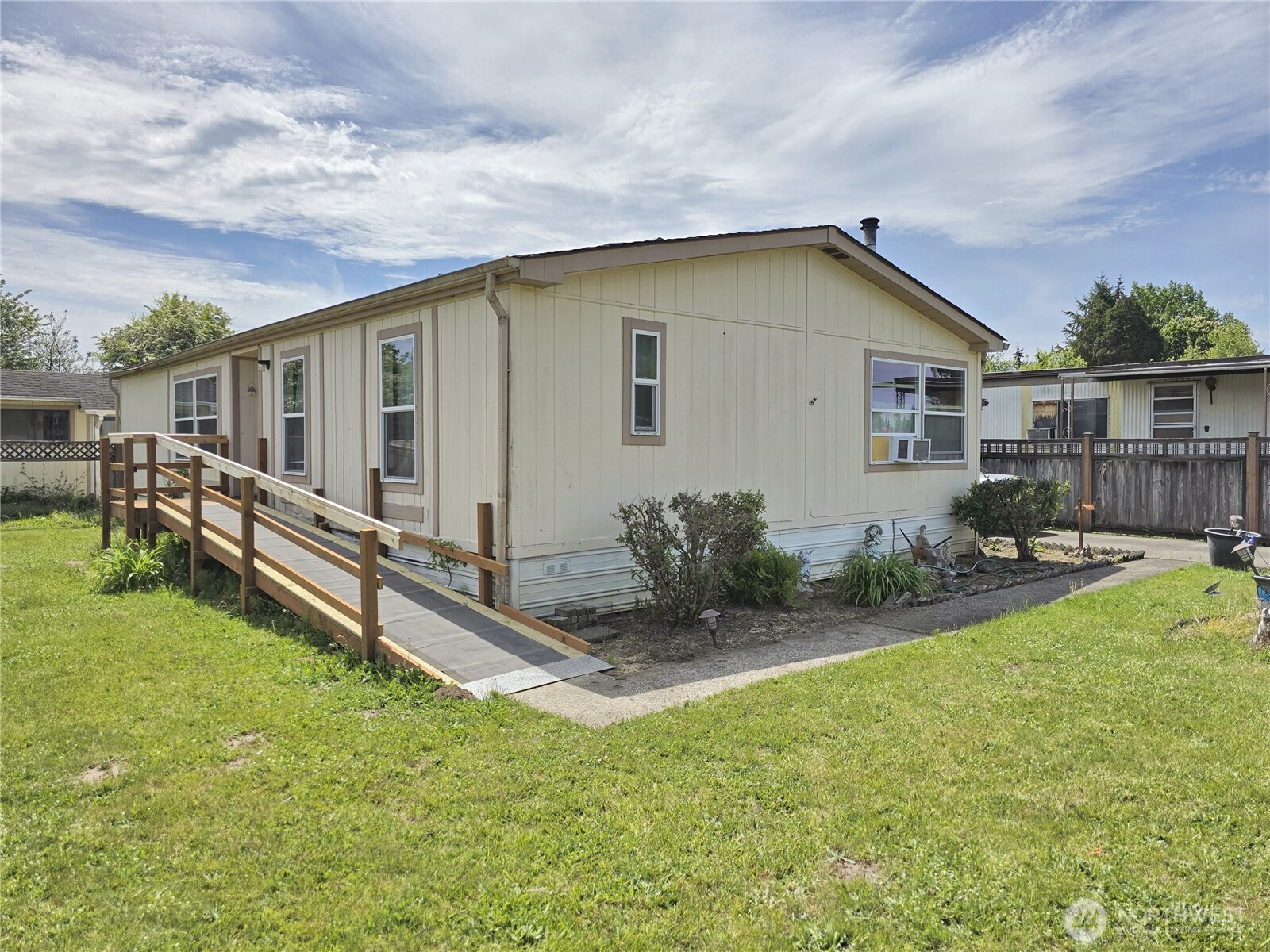















MLS #2373841 / Listing provided by NWMLS & Keller Williams South Sound.
$94,000
3516 Harrison Avenue
Unit H
Centralia,
WA
98531
Beds
Baths
Sq Ft
Per Sq Ft
Year Built
Located in a peaceful 55+ community at the end of the park for added privacy, this 1988 home offers comfort, convenience, and great outdoor space. The updated kitchen features pine cabinets and tile floors. A wood stove in the dining area helps keep utility bills low. The primary bedroom offers a wide opening to the bathroom for easy access. Outside, enjoy a new ramp to the front door, carport, storage shed, woodshed, garden area, and backyard space. All appliances stay, plus lumber to help rebuild the fence, and some additional building material and interior paint are included so you can add your personal touches.
Disclaimer: The information contained in this listing has not been verified by Hawkins-Poe Real Estate Services and should be verified by the buyer.
Bedrooms
- Total Bedrooms: 3
- Upper Level Bedrooms: 0
- Possible Bedrooms: 3
Bathrooms
- Total Bathrooms: 2
- Half Bathrooms: 0
- Three-quarter Bathrooms: 1
- Full Bathrooms: 1
Fireplaces
- Total Fireplaces: 0
Water Heater
- Water Heater Type: Electric
Heating & Cooling
- Heating: Yes
- Cooling: Yes
Parking
- Parking Features: Carport
- Parking Total: 2
Structure
- Roof: Composition
- Exterior Features: Wood, Wood Products
- Foundation: Tie Down
Lot Details
- Lot Features: Corner Lot, Dead End Street
- Acres: 0
- Foundation: Tie Down
Schools
- High School District: Centralia
- High School: Centralia High
- Middle School: Centralia Mid
- Elementary School: Buyer To Verify
Lot Details
- Lot Features: Corner Lot, Dead End Street
- Acres: 0
- Foundation: Tie Down
Power
- Energy Source: Electric, Wood
- Power Company: Lewis County PUD
Water, Sewer, and Garbage
- Water Company: City of Centralia
- Water Source: Public
Contact us about this property















