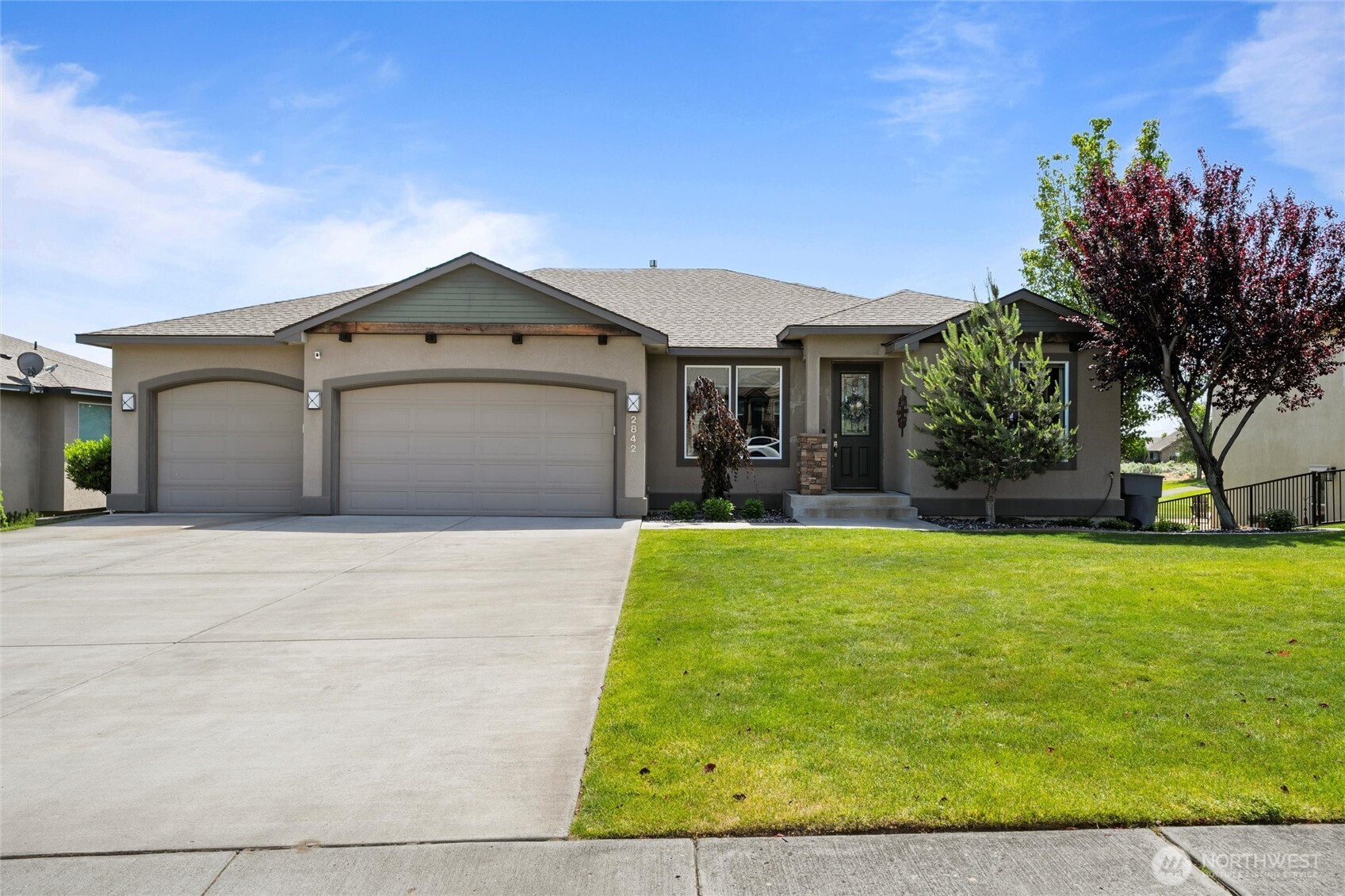






































MLS #2377662 / Listing provided by NWMLS .
Sold by HomeSmart.
$759,000
2842 Sawgrass Loop
Richland,
WA
99354
Beds
Baths
Sq Ft
Per Sq Ft
Year Built
Experience refined living on the 17th hole of Horn Rapids Golf Course. This beautifully crafted home features rich woodwork, soaring ceilings, built-in bookcases, and an open staircase. The main-level primary suite offers a spa-like bath with dual vanities, soaking tub, and walk-in tiled shower. Upstairs includes an open-concept living area and spacious bedrooms, while the lower level offers a large wet bar, flexible space, and storage with wine cellar potential. Enjoy expansive windows, a cozy fireplace, and golf course views from the covered patio and elevated deck. Located in a premier community with pool, tennis, pickleball, and more! A true hole-in-one!
Disclaimer: The information contained in this listing has not been verified by Hawkins-Poe Real Estate Services and should be verified by the buyer.
Bedrooms
- Total Bedrooms: 4
- Main Level Bedrooms: 2
- Lower Level Bedrooms: 2
- Upper Level Bedrooms: 0
- Possible Bedrooms: 4
Bathrooms
- Total Bathrooms: 3
- Half Bathrooms: 0
- Three-quarter Bathrooms: 0
- Full Bathrooms: 3
- Full Bathrooms in Garage: 0
- Half Bathrooms in Garage: 0
- Three-quarter Bathrooms in Garage: 0
Fireplaces
- Total Fireplaces: 0
Heating & Cooling
- Heating: Yes
- Cooling: Yes
Parking
- Garage: Yes
- Garage Attached: Yes
- Garage Spaces: 3
- Parking Features: Attached Garage
- Parking Total: 3
Structure
- Roof: Composition
- Exterior Features: Stucco
- Foundation: Poured Concrete
Lot Details
- Lot Features: Paved, Sidewalk
- Acres: 0.2161
- Foundation: Poured Concrete
Schools
- High School District: Richland
Lot Details
- Lot Features: Paved, Sidewalk
- Acres: 0.2161
- Foundation: Poured Concrete
Power
- Energy Source: Electric, Natural Gas
Water, Sewer, and Garbage
- Sewer: Sewer Connected
- Water Source: Public
Contact us about this property






































