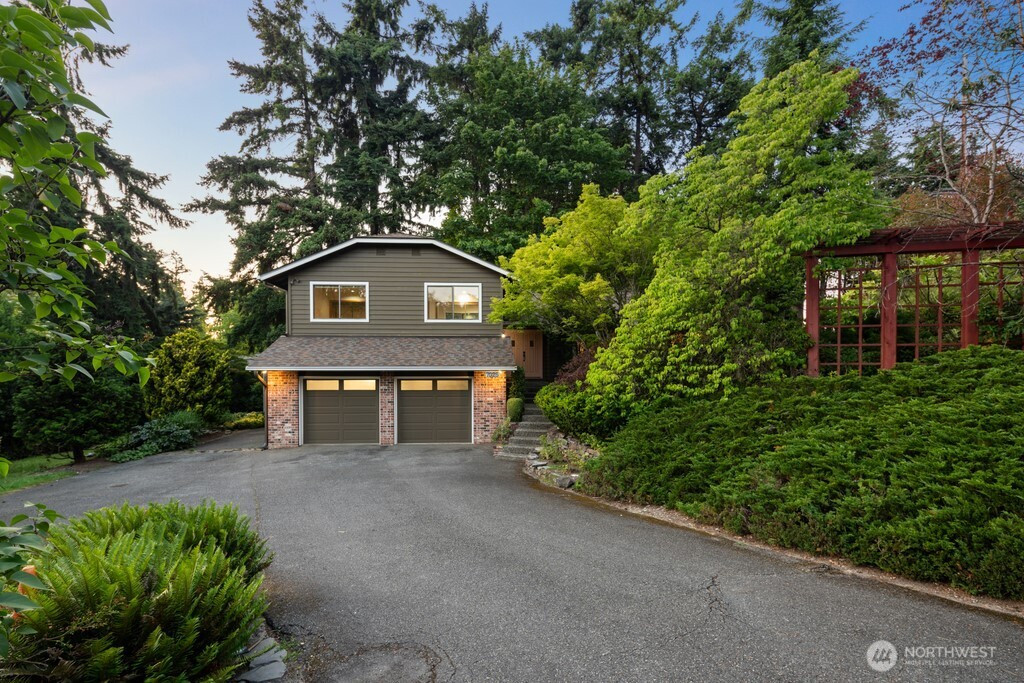

































MLS #2386683 / Listing provided by NWMLS & 206 REALTY LLC.
$1,099,999
7025 116th Avenue SE
Newcastle,
WA
98056
Beds
Baths
Sq Ft
Per Sq Ft
Year Built
Nestled in a tranquil cul-de-sac with only two neighboring homes, this thoughtfully updated residence offers seamless indoor-outdoor living. The open floor plan connects living spaces to a private, landscaped yard featuring a deck off the great room and a flagstone patio accessible through French doors in the kitchen. The contemporary kitchen boasts quartz countertops, sleek wood cabinetry, and all-new stainless steel appliances. Additional highlights include a two-car garage, ample off-street parking, and a finished basement—offering space, comfort, and functionality in a desirable Newcastle location.
Disclaimer: The information contained in this listing has not been verified by Hawkins-Poe Real Estate Services and should be verified by the buyer.
Open House Schedules
7
11 AM - 1 PM
8
10 AM - 1 PM
Bedrooms
- Total Bedrooms: 3
- Main Level Bedrooms: 0
- Lower Level Bedrooms: 0
- Upper Level Bedrooms: 3
- Possible Bedrooms: 3
Bathrooms
- Total Bathrooms: 2
- Half Bathrooms: 1
- Three-quarter Bathrooms: 0
- Full Bathrooms: 1
- Full Bathrooms in Garage: 0
- Half Bathrooms in Garage: 0
- Three-quarter Bathrooms in Garage: 0
Fireplaces
- Total Fireplaces: 0
Heating & Cooling
- Heating: Yes
- Cooling: Yes
Parking
- Garage: Yes
- Garage Attached: Yes
- Garage Spaces: 2
- Parking Features: Attached Garage
- Parking Total: 2
Structure
- Roof: Composition
- Exterior Features: Brick, Wood
- Foundation: Poured Concrete
Lot Details
- Lot Features: Cul-De-Sac, Drought Resistant Landscape, Paved
- Acres: 0.28
- Foundation: Poured Concrete
Schools
- High School District: Renton
Transportation
- Nearby Bus Line: true
Lot Details
- Lot Features: Cul-De-Sac, Drought Resistant Landscape, Paved
- Acres: 0.28
- Foundation: Poured Concrete
Power
- Energy Source: Natural Gas
- Power Company: PSE
Water, Sewer, and Garbage
- Sewer Company: Septic
- Sewer: Available, Septic Tank
- Water Company: Coal Creek Water
- Water Source: Public
Contact us about this property

































