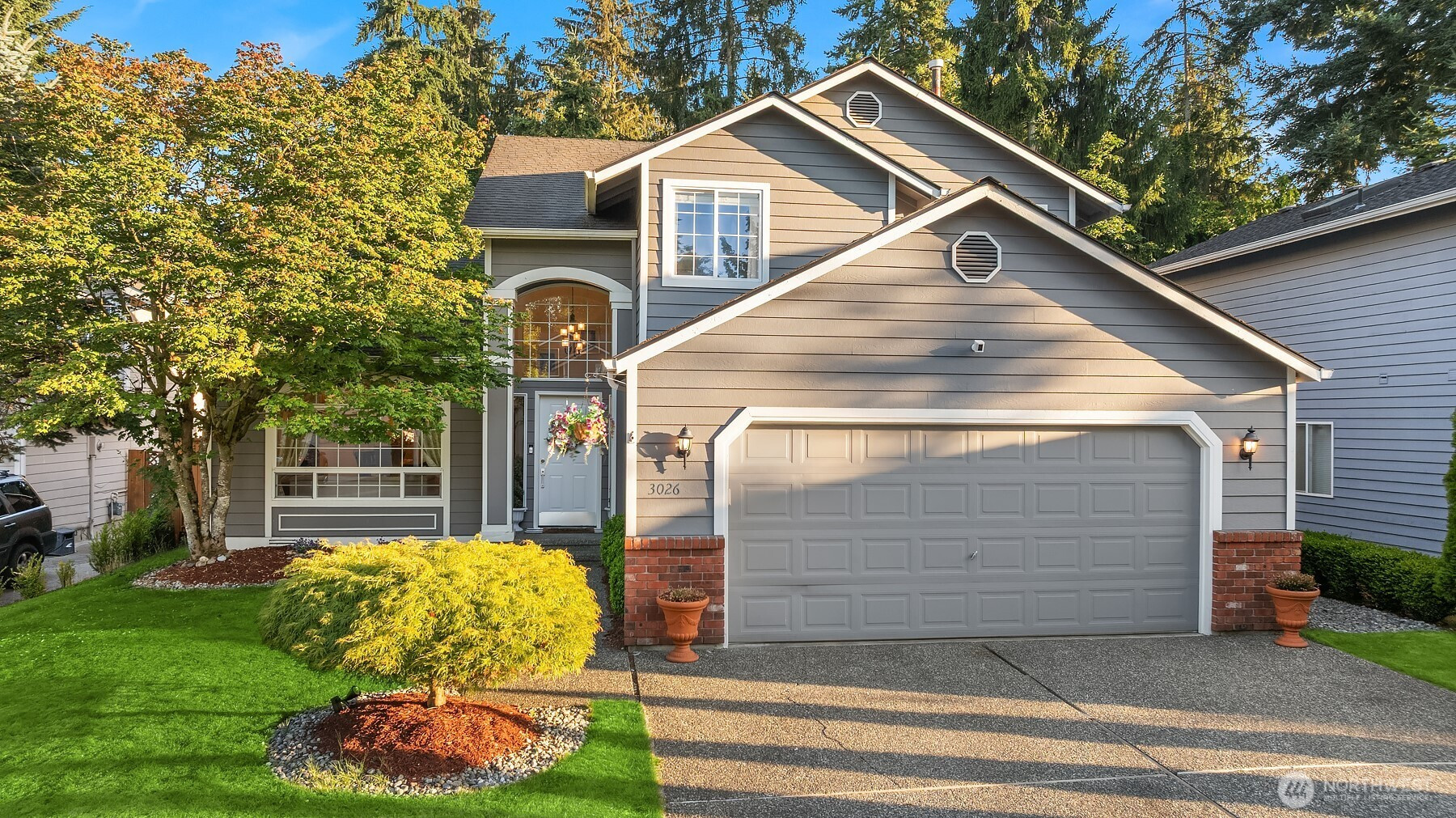







































MLS #2409393 / Listing provided by NWMLS & Keller Williams Rlty Bellevue.
$1,049,000
3026 140th Place SE
Mill Creek,
WA
98012
Beds
Baths
Sq Ft
Per Sq Ft
Year Built
Fall in love with this well maintained Mill Creek home tucked in a quiet cul-de sac in a top rated schools!The bright living room features soaring vaulted ceilings, and a versatile flex room on the main level can serve as an office or guest bedroom. Enjoy newer appliances, smart Fridge, flooring,plush carpet, furnace and a brand new over 90% high efficiency heat pump with A/C perfect for hot summer days.Stylishly remodeled main level and upstairs bathrooms. The spacious primary suite offers a walk-in closet and double-sink vanity. Step outside to a flat, private backyard perfect for events or relaxing backing to a greenbelt maintained by the community .Your low HOA due is included the scenic trails, a playground, and athletic court!
Disclaimer: The information contained in this listing has not been verified by Hawkins-Poe Real Estate Services and should be verified by the buyer.
Open House Schedules
24
4 PM - 7 PM
26
2 PM - 4 PM
27
1 PM - 3 PM
Bedrooms
- Total Bedrooms: 4
- Main Level Bedrooms: 1
- Lower Level Bedrooms: 0
- Upper Level Bedrooms: 3
- Possible Bedrooms: 4
Bathrooms
- Total Bathrooms: 3
- Half Bathrooms: 1
- Three-quarter Bathrooms: 0
- Full Bathrooms: 2
- Full Bathrooms in Garage: 0
- Half Bathrooms in Garage: 0
- Three-quarter Bathrooms in Garage: 0
Fireplaces
- Total Fireplaces: 1
- Main Level Fireplaces: 1
Heating & Cooling
- Heating: Yes
- Cooling: Yes
Parking
- Garage: Yes
- Garage Attached: Yes
- Garage Spaces: 2
- Parking Features: Driveway, Attached Garage
- Parking Total: 2
Structure
- Roof: Composition
- Exterior Features: Brick, Wood Products
- Foundation: Poured Concrete
Lot Details
- Lot Features: Cul-De-Sac, Curbs, Paved, Sidewalk
- Acres: 0.16
- Foundation: Poured Concrete
Schools
- High School District: Everett
- High School: Henry M. Jackson Hig
- Middle School: Heatherwood Mid
- Elementary School: Mill Creek Elem
Lot Details
- Lot Features: Cul-De-Sac, Curbs, Paved, Sidewalk
- Acres: 0.16
- Foundation: Poured Concrete
Power
- Energy Source: Electric, Natural Gas
- Power Company: Snohomish PUD
Water, Sewer, and Garbage
- Sewer Company: Silver Lake
- Sewer: Sewer Connected
- Water Company: Silver Lake Water
- Water Source: Public
Contact us about this property







































