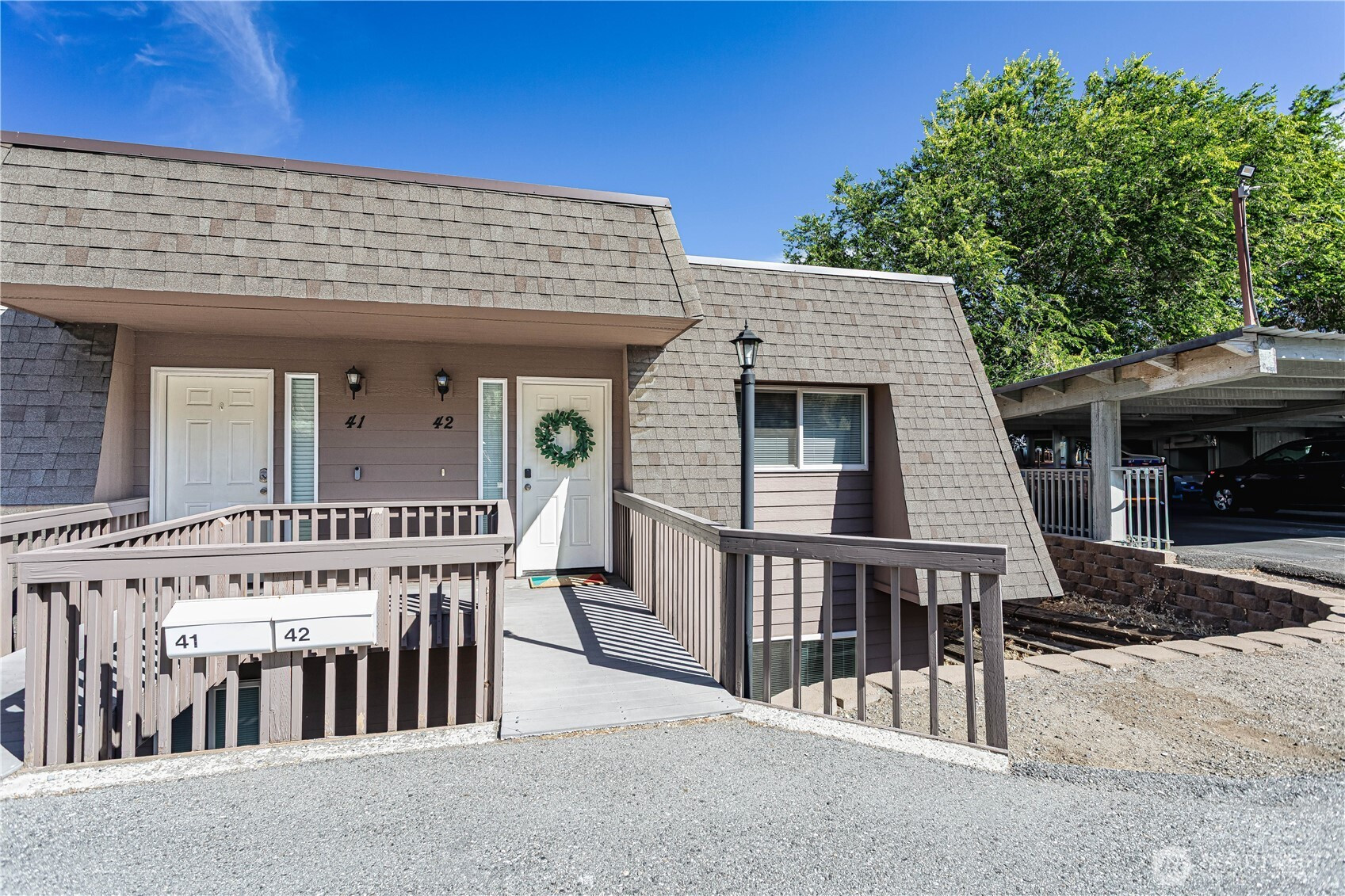



















MLS #2410802 / Listing provided by NWMLS & John L. Scott R.E. Wenatchee.
$365,000
1818 Skyline Dr
Unit 42
Wenatchee,
WA
98801
Beds
Baths
Sq Ft
Per Sq Ft
Year Built
3 bed, 1.5 bath, 1205 sqft townhouse-style condo ideally located near the WRAC and right across from the Jacobson Preserve trail system, this home blends convenience with outdoor adventure. The main level features a spacious kitchen with an oversized pantry, ample counter and cabinet space, a designated dining area, a half bath, and a large sliding door that opens to a view deck. Downstairs offers all three bedrooms, a full bath, and a roomy laundry area with additional storage space. Enjoy the beautiful views of city lights and the foothills! Home includes two designated parking spots—one uncovered and one covered carport with its own storage space.
Disclaimer: The information contained in this listing has not been verified by Hawkins-Poe Real Estate Services and should be verified by the buyer.
Bedrooms
- Total Bedrooms: 3
- Main Level Bedrooms: 0
- Lower Level Bedrooms: 3
- Upper Level Bedrooms: 0
- Possible Bedrooms: 3
Bathrooms
- Total Bathrooms: 2
- Half Bathrooms: 1
- Three-quarter Bathrooms: 0
- Full Bathrooms: 1
- Full Bathrooms in Garage: 0
- Half Bathrooms in Garage: 0
- Three-quarter Bathrooms in Garage: 0
Fireplaces
- Total Fireplaces: 0
Water Heater
- Water Heater Location: Utility Room
- Water Heater Type: Electric
Heating & Cooling
- Heating: Yes
- Cooling: Yes
Parking
- Parking Features: Carport, Uncovered
- Parking Total: 2
Structure
- Roof: Composition
- Exterior Features: Wood, Wood Products
Lot Details
- Lot Features: Dead End Street, Paved
- Acres: 0.0146
Schools
- High School District: Wenatchee
Lot Details
- Lot Features: Dead End Street, Paved
- Acres: 0.0146
Power
- Energy Source: Electric
- Power Company: PUD
Water, Sewer, and Garbage
- Sewer Company: HOA
- Water Company: HOA
Contact us about this property



















