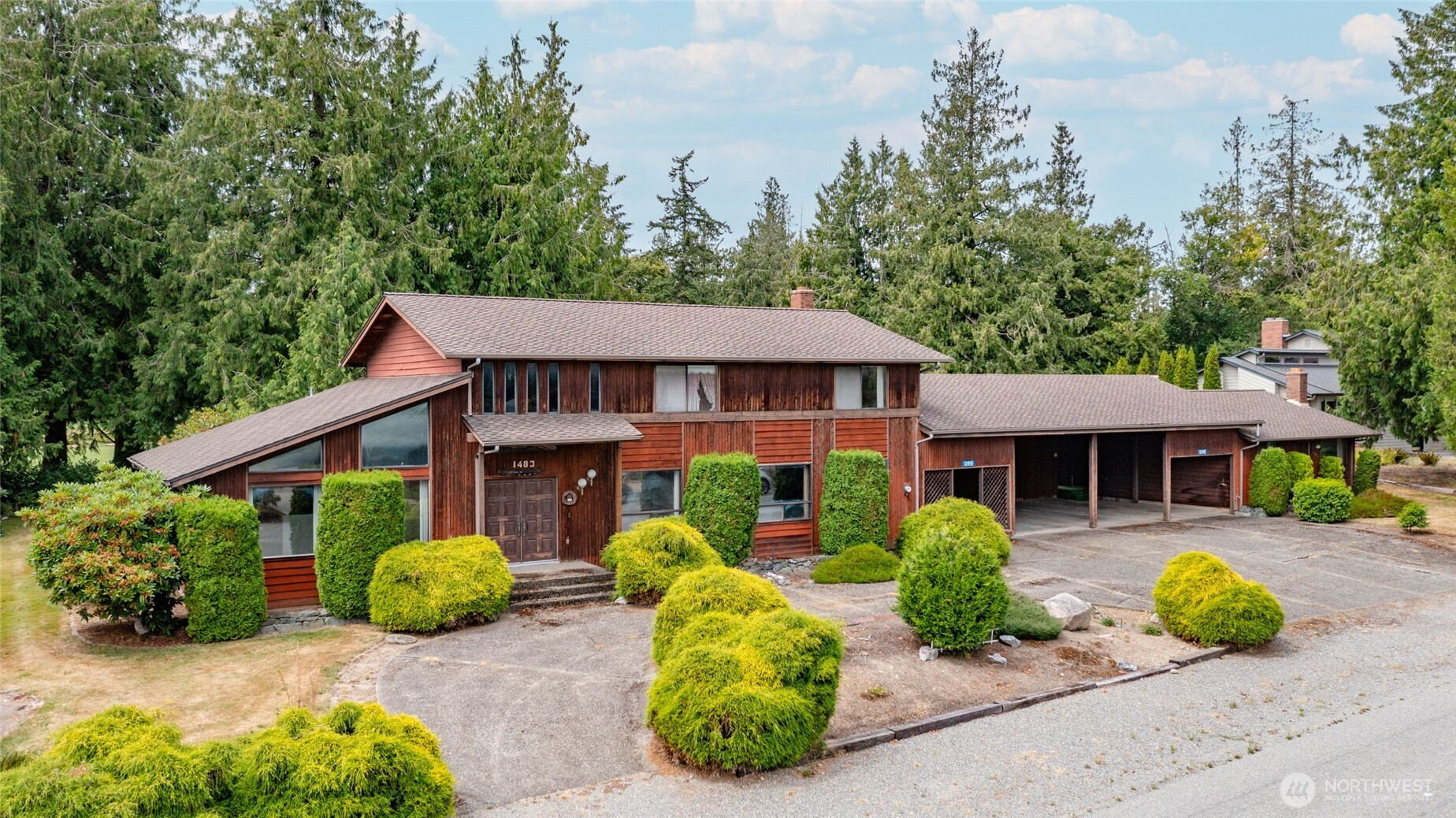







































MLS #2410919 / Listing provided by NWMLS & CENTURY 21 North Homes Realty.
$999,000
12450 Eagle Drive
Burlington,
WA
98233
Beds
Baths
Sq Ft
Per Sq Ft
Year Built
Diamond in the Rough! This unique golf course estate, perched on the second hole of Skagit Golf and Country Club, spans .56 acres across two lots w/two homes and prime golf course frontage. Featuring a newer roof, the 3159sqft main home offers a spacious living room with high vaulted ceilings, a well-appointed original eat-in kitchen, & a formal dining room. Enjoy a massive rec/bonus room, a main-level office, and a half bathroom. Upstairs, the primary bedroom boasts a double closet and en-suite 3/4 bathroom, joined by three additional bedrooms, a full bathroom, and laundry. The property includes a 1,232 sqft carport, a 784 sqft shop/garage, and a 672 sqft one-bedroom apartment with a full kitchen, living, dining, 3/4 bathroom, and laundry.
Disclaimer: The information contained in this listing has not been verified by Hawkins-Poe Real Estate Services and should be verified by the buyer.
Open House Schedules
26
1 PM - 3 PM
27
1 PM - 3 PM
Bedrooms
- Total Bedrooms: 4
- Main Level Bedrooms: 0
- Lower Level Bedrooms: 0
- Upper Level Bedrooms: 4
- Possible Bedrooms: 4
Bathrooms
- Total Bathrooms: 4
- Half Bathrooms: 2
- Three-quarter Bathrooms: 1
- Full Bathrooms: 1
- Full Bathrooms in Garage: 0
- Half Bathrooms in Garage: 0
- Three-quarter Bathrooms in Garage: 0
Fireplaces
- Total Fireplaces: 0
Water Heater
- Water Heater Location: Closet
- Water Heater Type: Natural Gas
Heating & Cooling
- Heating: Yes
- Cooling: No
Parking
- Garage: Yes
- Garage Attached: Yes
- Garage Spaces: 4
- Parking Features: Attached Carport, Attached Garage, Detached Garage, RV Parking
- Parking Total: 4
Structure
- Roof: Composition
- Exterior Features: Wood
- Foundation: Poured Concrete
Lot Details
- Lot Features: Paved
- Acres: 0.56
- Foundation: Poured Concrete
Schools
- High School District: Burlington
- High School: Burlington Edison Hi
- Elementary School: Bay View Elem
Lot Details
- Lot Features: Paved
- Acres: 0.56
- Foundation: Poured Concrete
Power
- Energy Source: Electric, Natural Gas, Wood
- Power Company: PSE
Water, Sewer, and Garbage
- Sewer Company: City of Burlington
- Sewer: Sewer Connected
- Water Company: Skagit PUD
- Water Source: Public
Contact us about this property







































