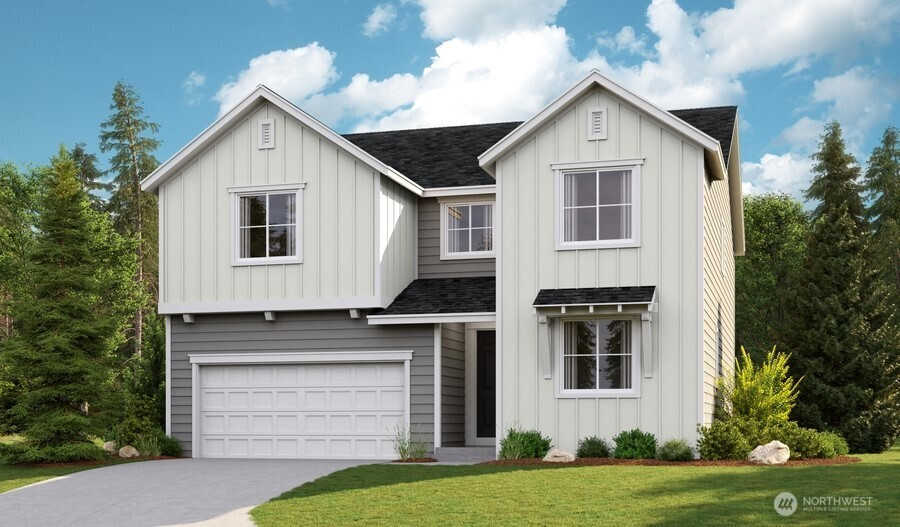






















MLS #2415873 / Listing provided by NWMLS & Richmond Realty of Washington.
$799,990
10637 Treasure Drive NW
Unit 121
Silverdale,
WA
98383
Beds
Baths
Sq Ft
Per Sq Ft
Year Built
Now selling at Sterling Hills in Silverdale, WA is the beautiful Coronado plan! The main floor of the inviting Coronado plan offers an open layout with a spacious great room, kitchen and a dining area with an adjacent covered patio. Before leaving the main floor you will also find an additional bedroom and bathroom. Upstairs is a versatile loft and three generous bedrooms, including a lavish primary suite with an expansive walk-in closet, soaking tub, and walk-in shower. This home is completed and ready for a quick move in. Come tour today! Ask about special financing! If you are working with a licensed broker please register your broker on your first visit to the community per our site registration policy.
Disclaimer: The information contained in this listing has not been verified by Hawkins-Poe Real Estate Services and should be verified by the buyer.
Open House Schedules
Home is under construction. Please all or meet us at the sales office and we can tour together. Model Home/Sales Office address: 10697 Treasure Drive Northwest, Silverdale, WA
2
10 AM - 6 PM
3
10 AM - 6 PM
4
10 AM - 6 PM
5
10 AM - 6 PM
6
10 AM - 6 PM
7
10 AM - 6 PM
8
10 AM - 6 PM
9
10 AM - 6 PM
10
10 AM - 6 PM
Bedrooms
- Total Bedrooms: 4
- Main Level Bedrooms: 1
- Lower Level Bedrooms: 0
- Upper Level Bedrooms: 3
- Possible Bedrooms: 4
Bathrooms
- Total Bathrooms: 3
- Half Bathrooms: 0
- Three-quarter Bathrooms: 1
- Full Bathrooms: 2
- Full Bathrooms in Garage: 0
- Half Bathrooms in Garage: 0
- Three-quarter Bathrooms in Garage: 0
Fireplaces
- Total Fireplaces: 1
- Main Level Fireplaces: 1
Heating & Cooling
- Heating: Yes
- Cooling: Yes
Parking
- Garage: Yes
- Garage Attached: Yes
- Garage Spaces: 2
- Parking Features: Attached Garage
- Parking Total: 2
Structure
- Roof: Composition
- Exterior Features: Wood Products
- Foundation: Poured Concrete
Lot Details
- Lot Features: Curbs, Dead End Street, Paved, Sidewalk
- Acres: 0.2469
- Foundation: Poured Concrete
Schools
- High School District: Central Kitsap #401
- High School: Central Kitsap High
- Middle School: Central Kitsap Middle
- Elementary School: Cougar Vly Elem
Lot Details
- Lot Features: Curbs, Dead End Street, Paved, Sidewalk
- Acres: 0.2469
- Foundation: Poured Concrete
Power
- Energy Source: Natural Gas
Water, Sewer, and Garbage
- Sewer: Sewer Connected
- Water Source: Public
Contact us about this property






















