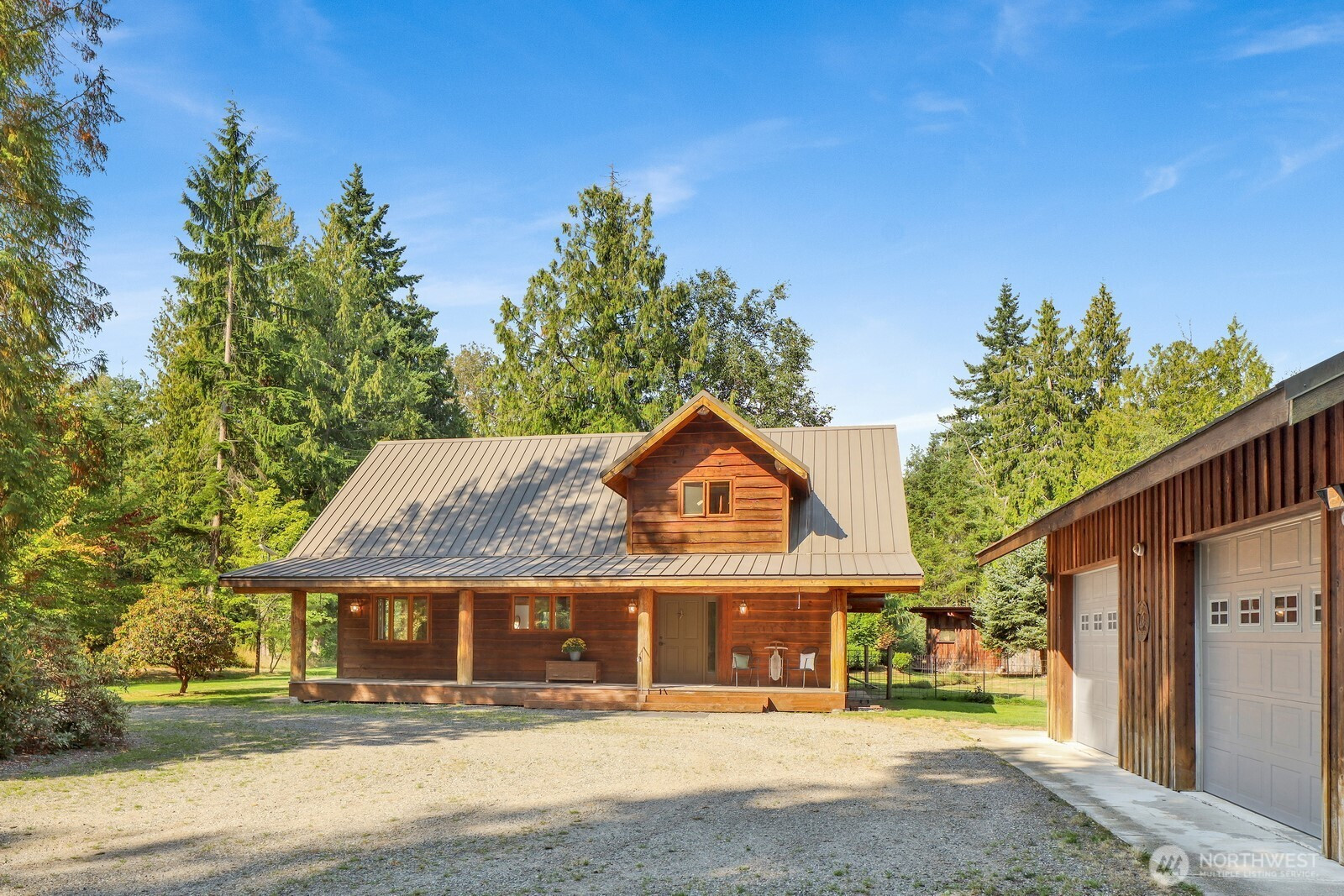







































MLS #2422320 / Listing provided by NWMLS & RE/MAX Whatcom County, Inc..
$999,000
5412 Ershig Road
Bow,
WA
98232
Beds
Baths
Sq Ft
Per Sq Ft
Year Built
Experience a one-of-a-kind property in the heart of Bow—9.85 acres designed for recreation & relaxation. Golf enthusiasts will love the private 3-hole course complete with a driving range, sand trap, & an artificial turf putting green. Two sparkling ponds, one stocked for fishing, create a park-like setting along with fruit trees, berries, & a greenhouse. The custom-built home blends log accents with open, airy living: vaulted ceilings, a spacious kitchen, & a lofted primary suite with a private balcony and full bath. A large shop & out-buildings add functionality, while a gated drive & whole-home generator provide convenience & peace of mind. A rare opportunity to own a retreat that doubles as your personal golf & garden haven!
Disclaimer: The information contained in this listing has not been verified by Hawkins-Poe Real Estate Services and should be verified by the buyer.
Open House Schedules
30
12 PM - 2 PM
Bedrooms
- Total Bedrooms: 2
- Main Level Bedrooms: 1
- Lower Level Bedrooms: 0
- Upper Level Bedrooms: 1
- Possible Bedrooms: 2
Bathrooms
- Total Bathrooms: 2
- Half Bathrooms: 0
- Three-quarter Bathrooms: 0
- Full Bathrooms: 2
- Full Bathrooms in Garage: 0
- Half Bathrooms in Garage: 0
- Three-quarter Bathrooms in Garage: 0
Fireplaces
- Total Fireplaces: 1
- Main Level Fireplaces: 1
Water Heater
- Water Heater Location: Utility Room
- Water Heater Type: Propane
Heating & Cooling
- Heating: Yes
- Cooling: Yes
Parking
- Garage: Yes
- Garage Attached: No
- Garage Spaces: 3
- Parking Features: Detached Garage, RV Parking
- Parking Total: 3
Structure
- Roof: Metal
- Exterior Features: Log, See Remarks, Wood
- Foundation: Poured Concrete
Lot Details
- Lot Features: Paved, Secluded
- Acres: 9.85
- Foundation: Poured Concrete
Schools
- High School District: Burlington
- High School: Buyer To Verify
- Middle School: Buyer To Verify
- Elementary School: Buyer To Verify
Lot Details
- Lot Features: Paved, Secluded
- Acres: 9.85
- Foundation: Poured Concrete
Power
- Energy Source: Electric, Propane, Wood
Water, Sewer, and Garbage
- Sewer: Septic Tank
- Water Source: Individual Well
Contact us about this property







































