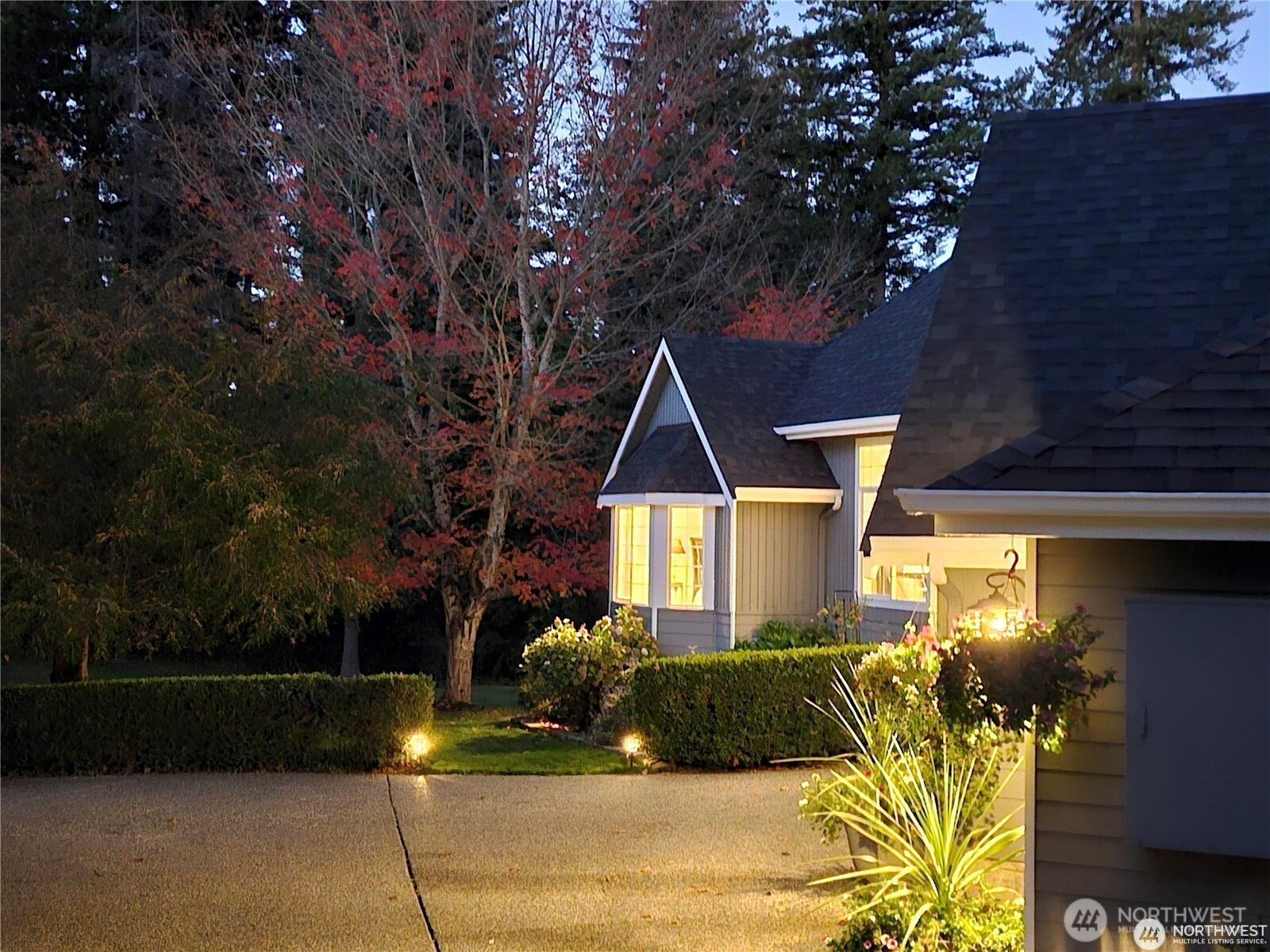






































MLS #2424019 / Listing provided by NWMLS & The Preview Group.
$2,399,950
11915 189th Avenue SE
Snohomish,
WA
98290
Beds
Baths
Sq Ft
Per Sq Ft
Year Built
(BETTER THAN NEW) LUXURY, EQUESTRIAN/ COUNTRY/ FARM / LIVING AT IT'S BEST, An Exquisite Breathtaking Million-Dollar Remodel, Top to Bottom, Turn-Key 5 Star Street of Dreams Floor Plan. All New Roof & 7 New Skylights, 6,068 sqft+5 Acres, Beautiful Floor plan. Grand Entry, Formal Living/Dining RM, Rich Hardwood FL, New Carpet/Tile FL/New Gourmet Kitchen w/ Custom Cabinetry, New Quartz Countertops, Stainless Steel Appliances, All New High-end lighting throughout. Gorgeous Family RM w/20' Vaulted Ceilings & Upstairs Loft.Large 4+BR,3.75 BA + Master Suite w/soaking Jacuzzi tub, walk-in closet & sitting area, dual showers. Bonus Room, Game Room/Wet Bar, Gym/Shop & Media Room. Sports court (2 houses in 1) Mother-in-law Suite.Prime-Time Location!
Disclaimer: The information contained in this listing has not been verified by Hawkins-Poe Real Estate Services and should be verified by the buyer.
Open House Schedules
(BETTER THAN NEW) LUXURY, EQUESTRIAN/ COUNTRY/ FARM / LIVING AT IT'S BEST, An Exquisite Breathtaking Million-Dollar Remodel, Top to Bottom, Turn-Key 5 Star Street of Dreams Floor Plan. All New Roof & 7 New Skylights, 6,068 sqft+5 Acres, Beautiful Floor plan. Grand Entry, Formal Living/Dining RM, Rich Hardwood FL, New Carpet/Tile FL/New Gourmet Kitchen w/ Custom Cabinetry, New Quartz Countertops, Stainless Steel Appliances, All New High-end lighting throughout. Gorgeous Family RM w/20' Vaulted Ceilings & Upstairs Loft.Large 4+BR,3.75 BA + Master Suite w/soaking Jacuzzi tub, walk-in closet & sitting area, dual showers. Bonus Room, Game Room/Wet Bar, Gym/Shop & Media Room. Sports court (2 houses in 1) Mother-in-law Suite.Prime-Time Location!
24
1 PM - 4 PM
Bedrooms
- Total Bedrooms: 4
- Main Level Bedrooms: 4
- Lower Level Bedrooms: 0
- Upper Level Bedrooms: 0
- Possible Bedrooms: 4
Bathrooms
- Total Bathrooms: 5
- Half Bathrooms: 1
- Three-quarter Bathrooms: 2
- Full Bathrooms: 2
- Full Bathrooms in Garage: 0
- Half Bathrooms in Garage: 0
- Three-quarter Bathrooms in Garage: 0
Fireplaces
- Total Fireplaces: 1
- Main Level Fireplaces: 1
Water Heater
- Water Heater Location: Lower Room
- Water Heater Type: Gas
Heating & Cooling
- Heating: Yes
- Cooling: Yes
Parking
- Garage: Yes
- Garage Attached: Yes
- Garage Spaces: 3
- Parking Features: Driveway, Attached Garage, RV Parking
- Parking Total: 3
Structure
- Roof: Composition
- Exterior Features: Brick, Wood, Wood Products
- Foundation: Poured Concrete
Lot Details
- Lot Features: Dead End Street
- Acres: 5
- Foundation: Poured Concrete
Schools
- High School District: Snohomish
- High School: Buyer To Verify
- Middle School: Buyer To Verify
- Elementary School: Buyer To Verify
Transportation
- Nearby Bus Line: true
Lot Details
- Lot Features: Dead End Street
- Acres: 5
- Foundation: Poured Concrete
Power
- Energy Source: Propane
- Power Company: PUD
Water, Sewer, and Garbage
- Sewer Company: Septic
- Sewer: Septic Tank
- Water Company: Individual well
- Water Source: Individual Well
Contact us about this property






































