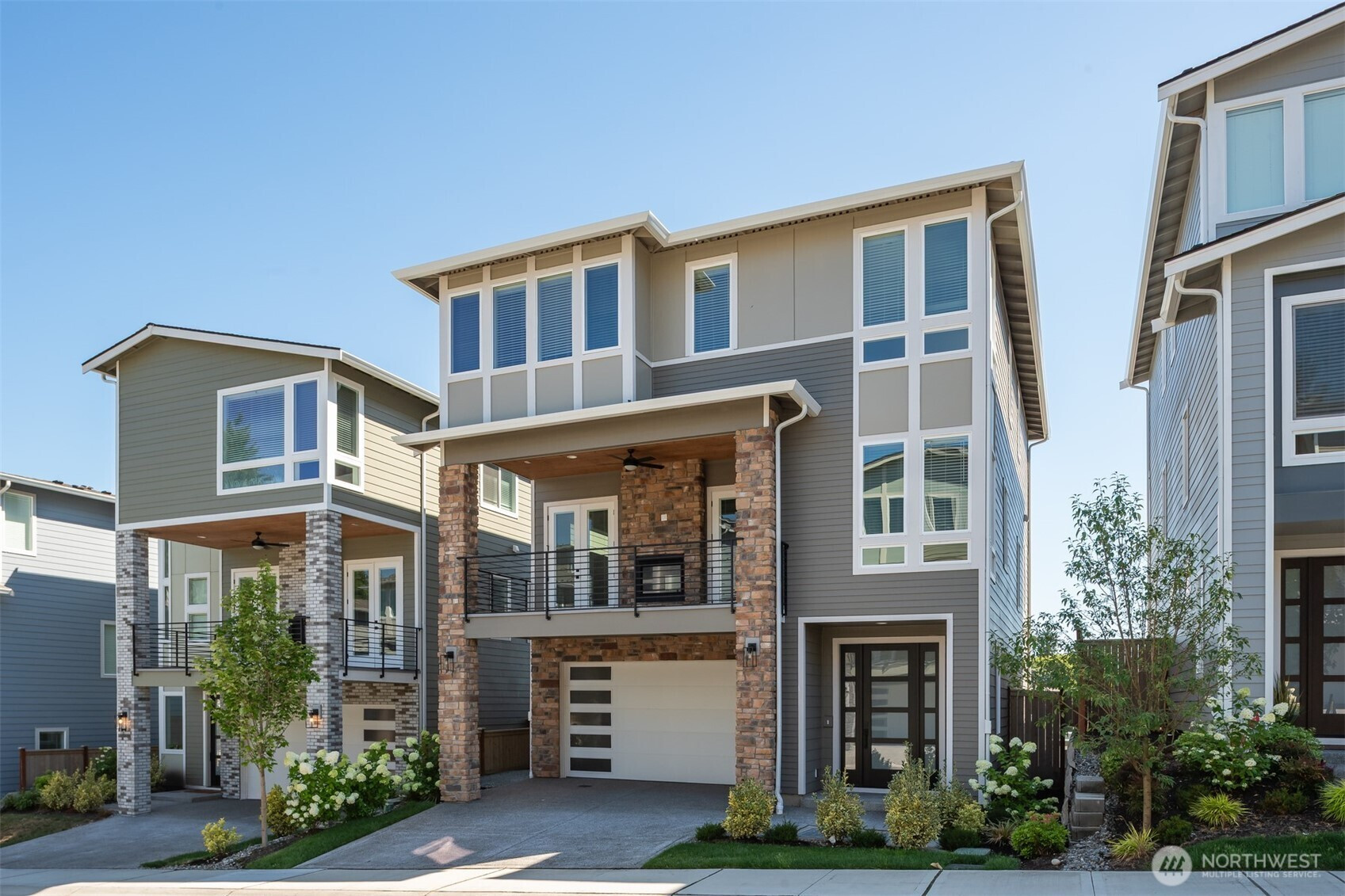









MLS #2424166 / Listing provided by NWMLS & LGI Realty.
$1,119,900
7545 S 129th Place
Seattle,
WA
98178
Beds
Baths
Sq Ft
Per Sq Ft
Year Built
The Fuji plan offers an open layout with designer upgrades included. Covered deck & double-sided fireplace make entertaining easy year-round, while the expansive great room is perfect for gathering. Chef-ready kitchen boasts black stainless KitchenAid appliances, quartz counters & 42” cabinets. Upstairs, the primary suite offers a private living area, coffee bar, spa bath with free-standing tub & large walk-in closet. Builder incentives include paid closing costs & more. Skyway Village combines modern design, included upgrades & community charm—your dream home awaits! If you are working with a licensed broker, please complete the PRA(*Site Registration Policy #4898) & submit prior to your first visit to the Skyway Village Information Center
Disclaimer: The information contained in this listing has not been verified by Hawkins-Poe Real Estate Services and should be verified by the buyer.
Bedrooms
- Total Bedrooms: 4
- Main Level Bedrooms: 1
- Lower Level Bedrooms: 0
- Upper Level Bedrooms: 3
- Possible Bedrooms: 4
Bathrooms
- Total Bathrooms: 4
- Half Bathrooms: 1
- Three-quarter Bathrooms: 0
- Full Bathrooms: 3
- Full Bathrooms in Garage: 0
- Half Bathrooms in Garage: 0
- Three-quarter Bathrooms in Garage: 0
Fireplaces
- Total Fireplaces: 1
- Main Level Fireplaces: 0
- Upper Level Fireplaces: 1
Water Heater
- Water Heater Type: Hybrid Electric
Heating & Cooling
- Heating: Yes
- Cooling: Yes
Parking
- Garage: Yes
- Garage Attached: Yes
- Garage Spaces: 2
- Parking Features: Attached Garage
- Parking Total: 2
Structure
- Roof: Composition
- Exterior Features: Cement Planked, Stone
- Foundation: Slab
Lot Details
- Lot Features: Curbs, Paved, Sidewalk
- Acres: 0.0689
- Foundation: Slab
Schools
- High School District: Renton
- High School: Renton Snr High
- Middle School: Dimmitt Mid
- Elementary School: Campbell Hill Elem
Lot Details
- Lot Features: Curbs, Paved, Sidewalk
- Acres: 0.0689
- Foundation: Slab
Power
- Energy Source: Electric, Natural Gas
- Power Company: Seattle City Light
Water, Sewer, and Garbage
- Sewer Company: Skyway Water & Sewer Dist
- Sewer: Sewer Connected
- Water Company: Skyway Water & Sewer Dist
- Water Source: Public
Contact us about this property









