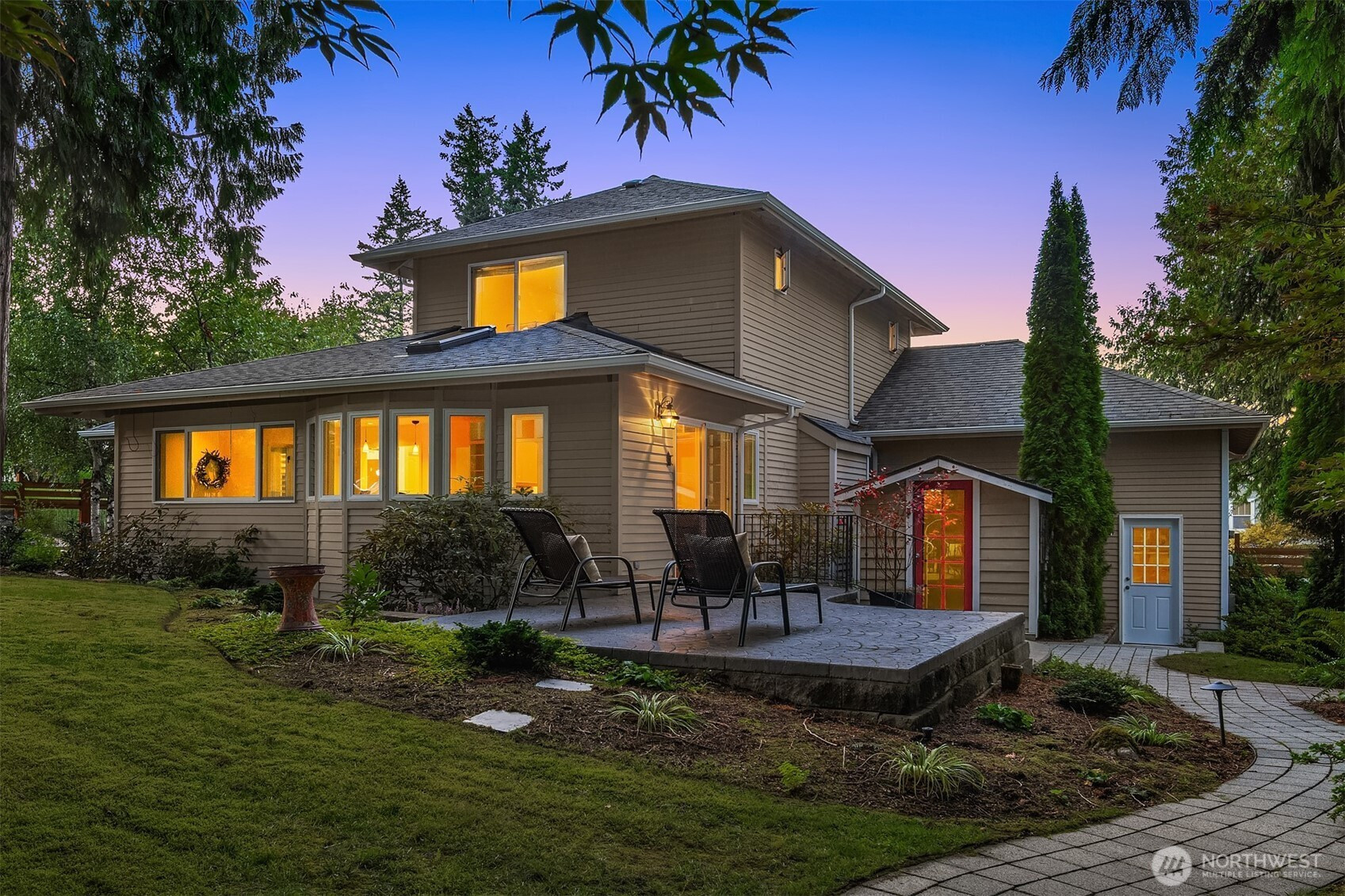







































MLS #2424327 / Listing provided by NWMLS & COMPASS.
$875,000
4804 Fir Tree Way
Bellingham,
WA
98229
Beds
Baths
Sq Ft
Per Sq Ft
Year Built
In the heart of Geneva, this 2670 SF Custom home is an entertainer's & outdoor-lover's dream. Bright, freshly painted int. features hardwood flooring, vaulted ceilings, abundant natural light & a Moceri-built addition that integrates the interior w/the professionally designed, park-like backyard. The home lives mostly on the main level w/a flowing layout including a living room, fam rm w/fireplace, a guest BR/BA & large, open kitchen. Upstairs, each BR enjoys a private bath. Walk the paver path through mature, curated landscaping established over decades. Terraced, stamped concrete patios & composite decks invite you to dine & lounge in your private oasis. Extras include multiple garden sheds, instant-on Generac generator, & 2-car garage.
Disclaimer: The information contained in this listing has not been verified by Hawkins-Poe Real Estate Services and should be verified by the buyer.
Open House Schedules
Open House
23
1 PM - 3 PM
24
11 AM - 1 PM
Bedrooms
- Total Bedrooms: 3
- Main Level Bedrooms: 1
- Lower Level Bedrooms: 0
- Upper Level Bedrooms: 2
- Possible Bedrooms: 3
Bathrooms
- Total Bathrooms: 3
- Half Bathrooms: 0
- Three-quarter Bathrooms: 2
- Full Bathrooms: 1
- Full Bathrooms in Garage: 0
- Half Bathrooms in Garage: 0
- Three-quarter Bathrooms in Garage: 0
Fireplaces
- Total Fireplaces: 1
- Main Level Fireplaces: 1
Heating & Cooling
- Heating: Yes
- Cooling: No
Parking
- Garage: Yes
- Garage Attached: Yes
- Garage Spaces: 2
- Parking Features: Driveway, Attached Garage
- Parking Total: 2
Structure
- Roof: Composition
- Exterior Features: Wood
- Foundation: Poured Concrete
Lot Details
- Lot Features: Corner Lot, Dead End Street, Paved
- Acres: 0.27
- Foundation: Poured Concrete
Schools
- High School District: Bellingham
- High School: Bellingham High
- Middle School: Kulshan Mid
- Elementary School: Geneva Elem
Transportation
- Nearby Bus Line: true
Lot Details
- Lot Features: Corner Lot, Dead End Street, Paved
- Acres: 0.27
- Foundation: Poured Concrete
Power
- Energy Source: Electric, Natural Gas
- Power Company: PSE
Water, Sewer, and Garbage
- Sewer Company: LWWSD
- Sewer: Sewer Connected
- Water Company: LWWSD
- Water Source: Public
Contact us about this property







































