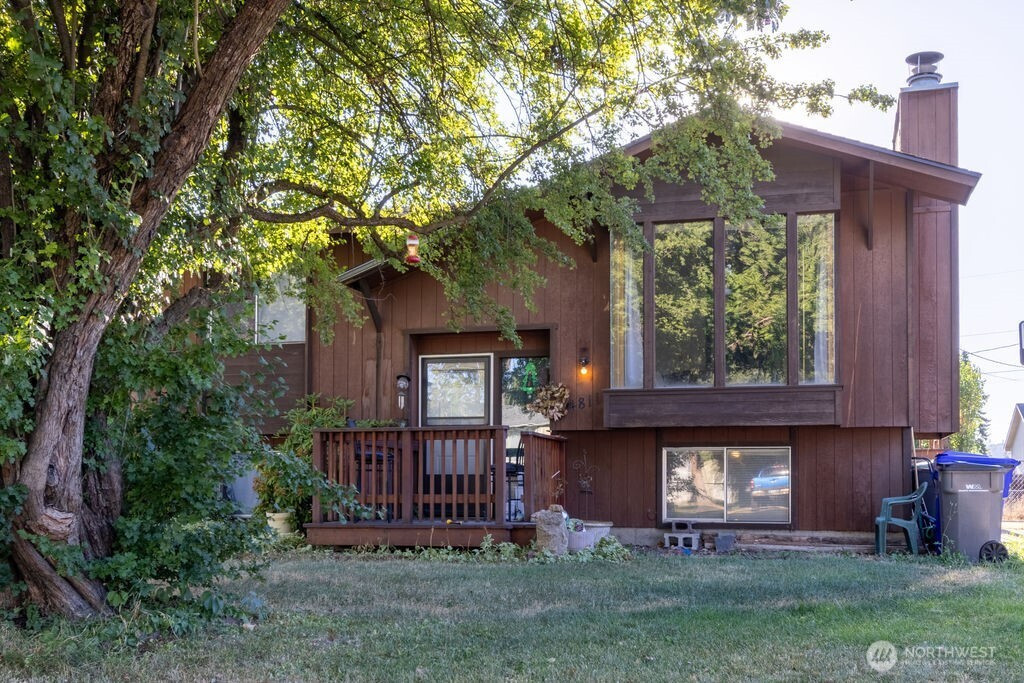






































MLS #2424479 / Listing provided by NWMLS & RE/MAX Equity Group.
$329,997
4811 N Rees Road
Spokane Valley,
WA
99216
Beds
Baths
Sq Ft
Per Sq Ft
Year Built
Charming Split level floor plan with knotty Pine accent walls, vaulted Living room with fireplace. Open concept floor plan with kitchen/dining area open to the Formal vaulted living room. Home has versatile floorplan where rooms can be used for many different things. With 4 bedrooms on main & lower level, could be extra Bonus rooms, den/offices or? Main level has Kitchen, Family, dining, 2 bedrooms & Bath with tub/shower. The lower level has 2 bedrooms, Family/Bonus rooms. Home is ready for new owner to move in and enjoy as-is or put your own touches to remodel/update. Hurry on this light fixer. The yard is HUGE with lots of room for gardening, fruit trees, shop buildings, etc.
Disclaimer: The information contained in this listing has not been verified by Hawkins-Poe Real Estate Services and should be verified by the buyer.
Bedrooms
- Total Bedrooms: 4
- Main Level Bedrooms: 2
- Lower Level Bedrooms: 2
- Upper Level Bedrooms: 0
- Possible Bedrooms: 4
Bathrooms
- Total Bathrooms: 2
- Half Bathrooms: 0
- Three-quarter Bathrooms: 1
- Full Bathrooms: 1
- Full Bathrooms in Garage: 0
- Half Bathrooms in Garage: 0
- Three-quarter Bathrooms in Garage: 0
Fireplaces
- Total Fireplaces: 1
- Main Level Fireplaces: 1
Heating & Cooling
- Heating: Yes
- Cooling: No
Parking
- Garage Attached: No
- Parking Features: Driveway
- Parking Total: 0
Structure
- Roof: Composition
- Exterior Features: Wood
Lot Details
- Lot Features: Corner Lot
- Acres: 0.2626
Schools
- High School District: East Valley Spokane
- High School: East Vly High&Extens
- Middle School: EastVly Mid
- Elementary School: Trentwood Elem
Lot Details
- Lot Features: Corner Lot
- Acres: 0.2626
Power
- Energy Source: Natural Gas
Water, Sewer, and Garbage
- Sewer: Sewer Connected
- Water Source: Public
Contact us about this property






































