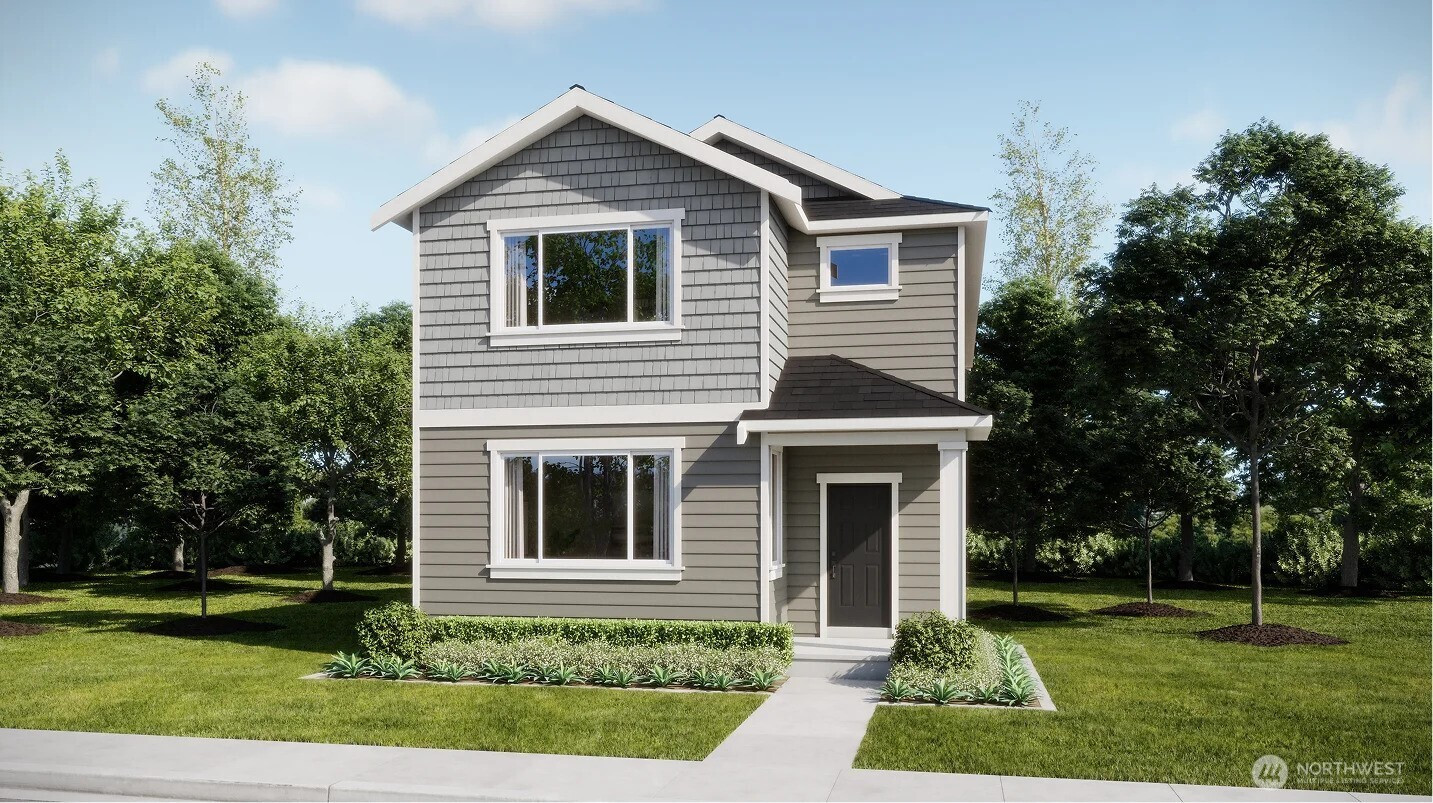














MLS #2424568 / Listing provided by NWMLS & Lennar Sales Corp..
$614,950
14504 204th Avenue E
Bonney Lake,
WA
98391
Beds
Baths
Sq Ft
Per Sq Ft
Year Built
Welcome to the Goldenwood plan at Tehaleh Glacier Pointe by Lennar! Situated on a corner homesite, The first floor of this two-story home features an open Great Room, kitchen, and dining area with sliding doors to a covered patio for indoor-outdoor living. A flexible space at the back is perfect for a home office, gym, or hobbies. Upstairs, a bonus room and all three bedrooms provide plenty of space, including the luxurious owner’s suite with a private en-suite and walk-in closet. With Lennar, Everything's Included! Buyer's broker must be registered during customers first interaction with Lennar Associate to be eligible for compensation.
Disclaimer: The information contained in this listing has not been verified by Hawkins-Poe Real Estate Services and should be verified by the buyer.
Bedrooms
- Total Bedrooms: 3
- Main Level Bedrooms: 0
- Lower Level Bedrooms: 0
- Upper Level Bedrooms: 3
- Possible Bedrooms: 3
Bathrooms
- Total Bathrooms: 3
- Half Bathrooms: 1
- Three-quarter Bathrooms: 0
- Full Bathrooms: 2
- Full Bathrooms in Garage: 0
- Half Bathrooms in Garage: 0
- Three-quarter Bathrooms in Garage: 0
Fireplaces
- Total Fireplaces: 0
- Main Level Fireplaces: 0
Water Heater
- Water Heater Location: Garage
Heating & Cooling
- Heating: Yes
- Cooling: Yes
Parking
- Garage: Yes
- Garage Attached: Yes
- Garage Spaces: 2
- Parking Features: Attached Garage
- Parking Total: 2
Structure
- Roof: Composition
- Exterior Features: Cement Planked, Wood
- Foundation: Poured Concrete
Lot Details
- Lot Features: Curbs, Paved, Sidewalk
- Acres: 0.1107
- Foundation: Poured Concrete
Schools
- High School District: Sumner-Bonney Lake
- High School: Bonney Lake High
- Middle School: Mtn View Middle
- Elementary School: Donald Eismann Elementary
Lot Details
- Lot Features: Curbs, Paved, Sidewalk
- Acres: 0.1107
- Foundation: Poured Concrete
Power
- Energy Source: Electric
- Power Company: PSE
Water, Sewer, and Garbage
- Sewer Company: Pierce County Environmental Services
- Sewer: Sewer Connected
- Water Company: Tacoma Public Utilities
- Water Source: Public
Contact us about this property














