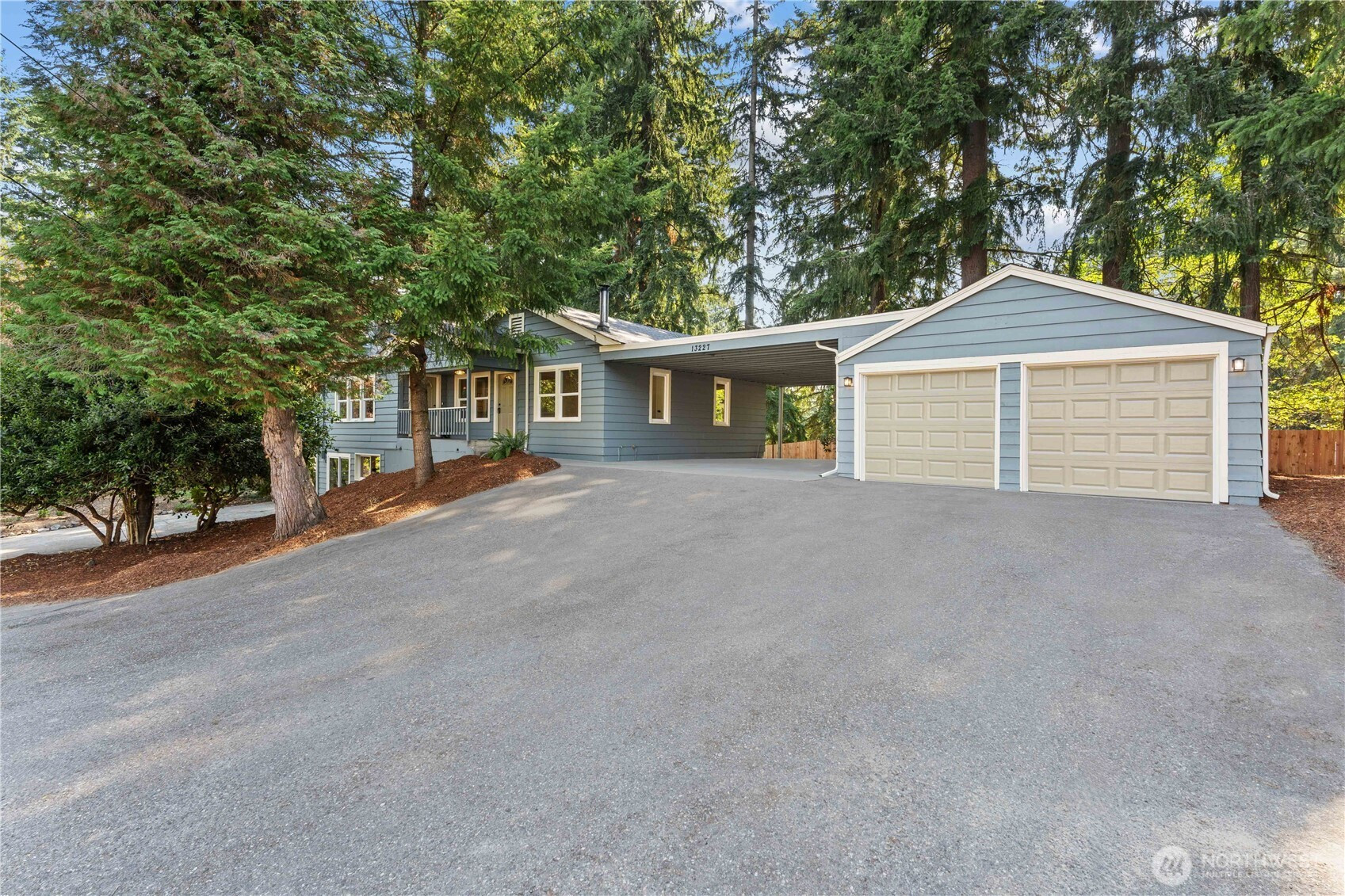







































MLS #2425074 / Listing provided by NWMLS & Wilcox Real Estate. & North Star Realty
$750,000
13227 SE 212th Place
Kent,
WA
98042
Beds
Baths
Sq Ft
Per Sq Ft
Year Built
KENT: Well-Maintained Home on a HUGE 0.56 Lot! Flexible Floor Plan, Tons of Parking & Possibility of Subdividing! Room for Everyone! 2 Beds/1 Bath Up & 2 Beds/1 Bath Down & 2 Wood-Burning Fireplaces. Bright Kitchen w/White Cabinets, Quartz, Tile Backsplash, SS Appliances, Breakfast Bar & Large Pantry. Vintage Stove in Dining! Living Rm w/tons of natural light & fireplace. WFH Spaces on both levels. Massive 14x26 Cedar Deck off Din Rm overlooks a beautiful treed property. Lower Level w/2 Exterior Entrances, Private Driveway & Covered Patio, Living Rm w/wood-burning fireplace, mechanical rm & cellar/storage rm. 2-Car Gar + 4-Car Carport + 2 Driveways. RV & Toy Parking. Wonderful Home in a Great Kentridge Location! 3 Miles to 167! NO HOA!
Disclaimer: The information contained in this listing has not been verified by Hawkins-Poe Real Estate Services and should be verified by the buyer.
Open House Schedules
Come out and tour this fantastic new listing!
30
11 AM - 1 PM
Bedrooms
- Total Bedrooms: 4
- Main Level Bedrooms: 2
- Lower Level Bedrooms: 2
- Upper Level Bedrooms: 0
- Possible Bedrooms: 4
Bathrooms
- Total Bathrooms: 2
- Half Bathrooms: 0
- Three-quarter Bathrooms: 0
- Full Bathrooms: 2
- Full Bathrooms in Garage: 0
- Half Bathrooms in Garage: 0
- Three-quarter Bathrooms in Garage: 0
Fireplaces
- Total Fireplaces: 2
- Lower Level Fireplaces: 1
- Main Level Fireplaces: 1
Water Heater
- Water Heater Location: Closet
- Water Heater Type: Rheem Electric
Heating & Cooling
- Heating: Yes
- Cooling: No
Parking
- Garage: Yes
- Garage Attached: Yes
- Garage Spaces: 6
- Parking Features: Attached Carport, Driveway, Attached Garage, RV Parking
- Parking Total: 6
Structure
- Roof: Composition
- Exterior Features: Wood, Wood Products
- Foundation: Poured Concrete, Slab
Lot Details
- Lot Features: Dead End Street, Paved
- Acres: 0.56
- Foundation: Poured Concrete, Slab
Schools
- High School District: Kent
- High School: Buyer To Verify
- Middle School: Buyer To Verify
- Elementary School: Buyer To Verify
Lot Details
- Lot Features: Dead End Street, Paved
- Acres: 0.56
- Foundation: Poured Concrete, Slab
Power
- Energy Source: Electric
- Power Company: PSE
Water, Sewer, and Garbage
- Sewer Company: Septic
- Sewer: Septic Tank
- Water Company: Soos Creek Water
- Water Source: Public
Contact us about this property







































