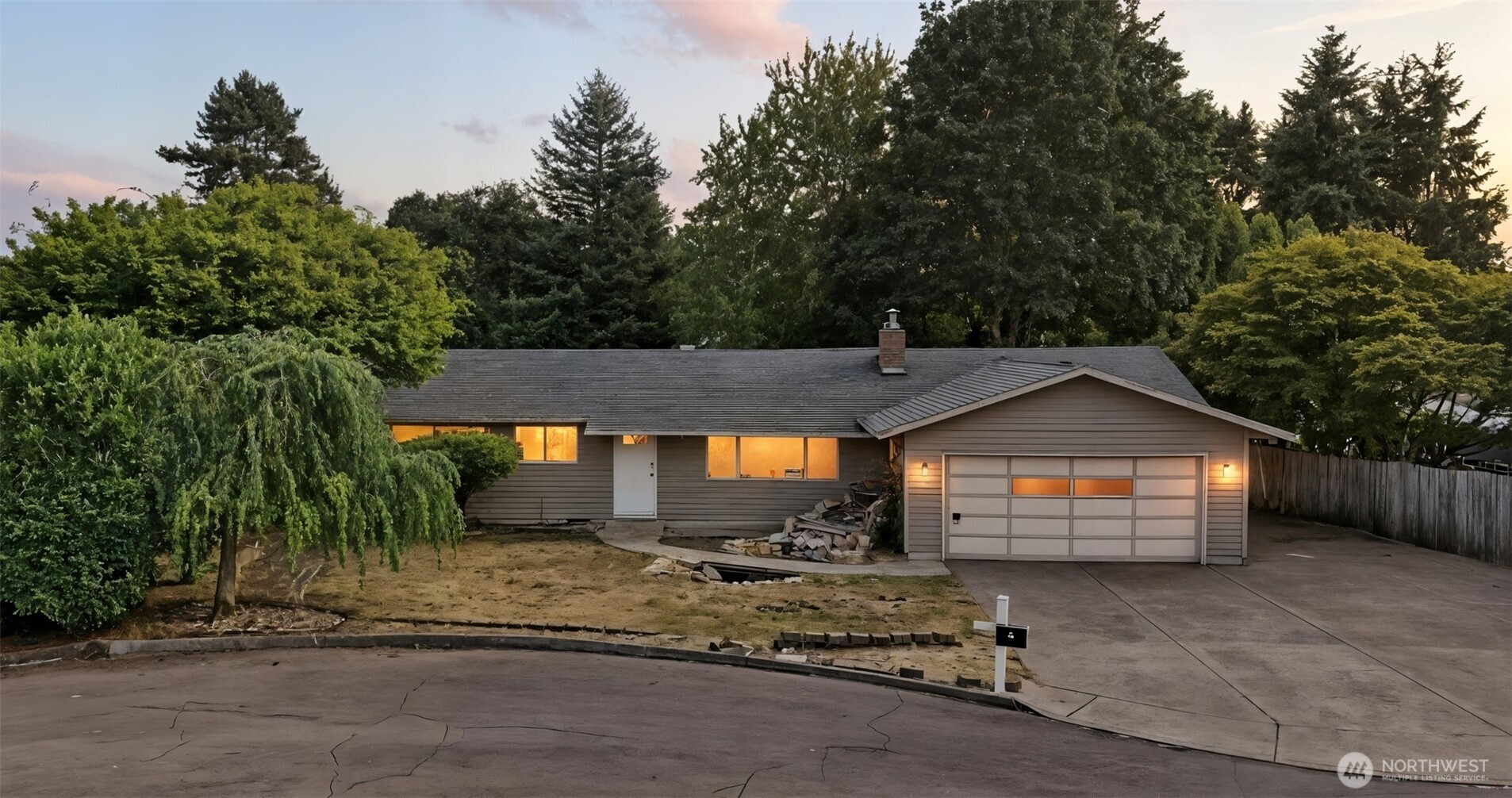





































MLS #2425567 / Listing provided by NWMLS .
$429,900
10913 NE 85th Street
Vancouver,
WA
98662
Beds
Baths
Sq Ft
Per Sq Ft
Year Built
Inviting 4/2 home with a flexible office/flex room, offering 1,540 sq ft of comfortable living space in a desirable Vancouver neighborhood. Enjoy the warmth of a pellet stove in the spacious living room, and host gatherings in the formal dining area with sliding doors to the patio. Durable laminate flooring throughout. Nestled on a peaceful cul-de-sac, this property features RV parking, a large private backyard with storage shed, and charming water feature at the entry - making it perfect for both relaxation and functionality. Easy access to Padden Parkway, I-205 and SR-500 for convenient commuting. This home blends practicality, comfort, and outdoor enjoyment - don’t miss your chance to make it your own!
Disclaimer: The information contained in this listing has not been verified by Hawkins-Poe Real Estate Services and should be verified by the buyer.
Bedrooms
- Total Bedrooms: 4
- Main Level Bedrooms: 4
- Lower Level Bedrooms: 0
- Upper Level Bedrooms: 0
- Possible Bedrooms: 4
Bathrooms
- Total Bathrooms: 2
- Half Bathrooms: 0
- Three-quarter Bathrooms: 1
- Full Bathrooms: 1
- Full Bathrooms in Garage: 0
- Half Bathrooms in Garage: 0
- Three-quarter Bathrooms in Garage: 0
Fireplaces
- Total Fireplaces: 1
- Main Level Fireplaces: 1
Water Heater
- Water Heater Location: Garage
- Water Heater Type: Electric
Heating & Cooling
- Heating: Yes
- Cooling: No
Parking
- Garage: Yes
- Garage Attached: No
- Garage Spaces: 2
- Parking Features: Detached Garage
- Parking Total: 2
Structure
- Roof: Composition
- Exterior Features: Metal/Vinyl
- Foundation: Poured Concrete
Lot Details
- Lot Features: Cul-De-Sac
- Acres: 0.2152
- Foundation: Poured Concrete
Schools
- High School District: Evergreen
- High School: Heritage High
- Middle School: Covington Mid
- Elementary School: Silver Star Elem
Lot Details
- Lot Features: Cul-De-Sac
- Acres: 0.2152
- Foundation: Poured Concrete
Power
- Energy Source: Electric
Water, Sewer, and Garbage
- Sewer: Septic Tank
- Water Source: Public
Contact us about this property





































