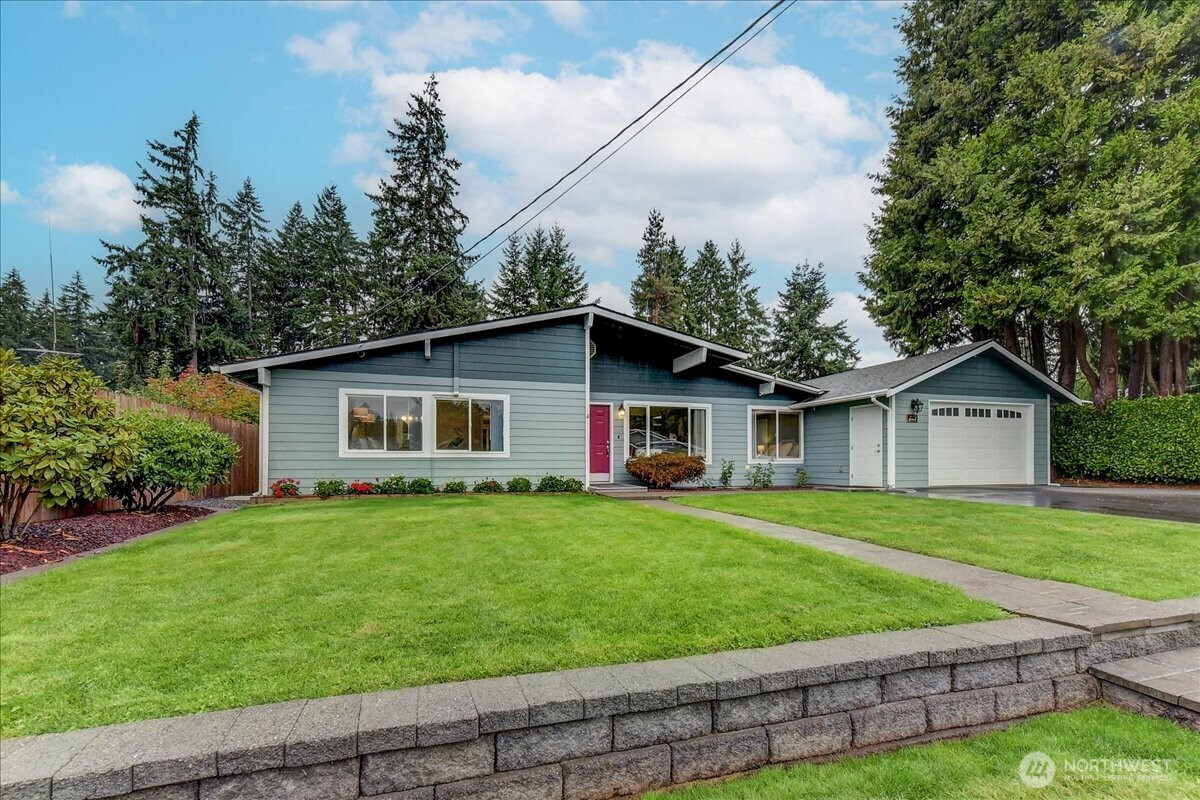























MLS #2428045 / Listing provided by NWMLS & Matrix Real Estate, LLC.
$975,000
8819 123 Avenue SE
Newcastle,
WA
98056
Beds
Baths
Sq Ft
Per Sq Ft
Year Built
Beautifully updated 1-level home with 3 bedrooms, 2 baths, and a versatile den. Enjoy comfort year-round with a Lennox heat pump and AC, plus enjoy cozy evenings by the electric fireplace. The Lrg fully fenced yard includes professional landscaping, garden area and a above-ground sprinkler system. Entertain easily with your 400 Sq. ft. Timber Tech Deck, including a barbecue patio with electrical hookup. Enjoy a 10'x14' shed with electrical (use your imagination).Tinker in the custom 50'x12' garage with 30A Subpanel W/20A outlets. Walk to May Creek Park trails and Waterline Trail to Lake Boren Park for outdoor fun. Conveniently located near shopping, dining, and freeway access for easy commutes. Hardiplank siding.
Disclaimer: The information contained in this listing has not been verified by Hawkins-Poe Real Estate Services and should be verified by the buyer.
Open House Schedules
Beautifully updated 1-level home with 3 bedrooms, 2 baths, and a versatile den. Enjoy comfort year-round with a Lennox heat pump and AC, plus enjoy cozy evenings by the electric fireplace. The Lrg fully fenced yard includes professional landscaping, garden area and a above-ground sprinkler system. Entertain easily with your 400 Sq. ft. Timber Tech Deck, including a barbecue patio with electrical hookup. Enjoy a 10x 14 shed with electrical (use your imagination).Tinker in the custom 50x12 garage with 30A Subpanel W/20A outlets. Walk to May Creek Park trails and Waterline Trail to Lake Boren Park for outdoor fun. Conveniently located near shopping, dining, and freeway access for easy commutes. This home has everything but you.
5
1 PM - 4 PM
Bedrooms
- Total Bedrooms: 3
- Main Level Bedrooms: 3
- Lower Level Bedrooms: 0
- Upper Level Bedrooms: 0
- Possible Bedrooms: 3
Bathrooms
- Total Bathrooms: 2
- Half Bathrooms: 0
- Three-quarter Bathrooms: 1
- Full Bathrooms: 1
- Full Bathrooms in Garage: 0
- Half Bathrooms in Garage: 0
- Three-quarter Bathrooms in Garage: 0
Fireplaces
- Total Fireplaces: 1
- Main Level Fireplaces: 1
Water Heater
- Water Heater Location: Closet
- Water Heater Type: electric
Heating & Cooling
- Heating: Yes
- Cooling: Yes
Parking
- Garage: Yes
- Garage Attached: Yes
- Garage Spaces: 2
- Parking Features: Attached Garage
- Parking Total: 2
Structure
- Roof: Composition
- Exterior Features: Cement Planked
- Foundation: Poured Concrete
Lot Details
- Lot Features: Cul-De-Sac
- Acres: 0.2447
- Foundation: Poured Concrete
Schools
- High School District: Renton
- High School: Buyer To Verify
- Middle School: Buyer To Verify
- Elementary School: Buyer To Verify
Transportation
- Nearby Bus Line: true
Lot Details
- Lot Features: Cul-De-Sac
- Acres: 0.2447
- Foundation: Poured Concrete
Power
- Energy Source: Electric
- Power Company: PSE
Water, Sewer, and Garbage
- Sewer: Septic Tank
- Water Company: Coal Creek
- Water Source: Public
Contact us about this property























