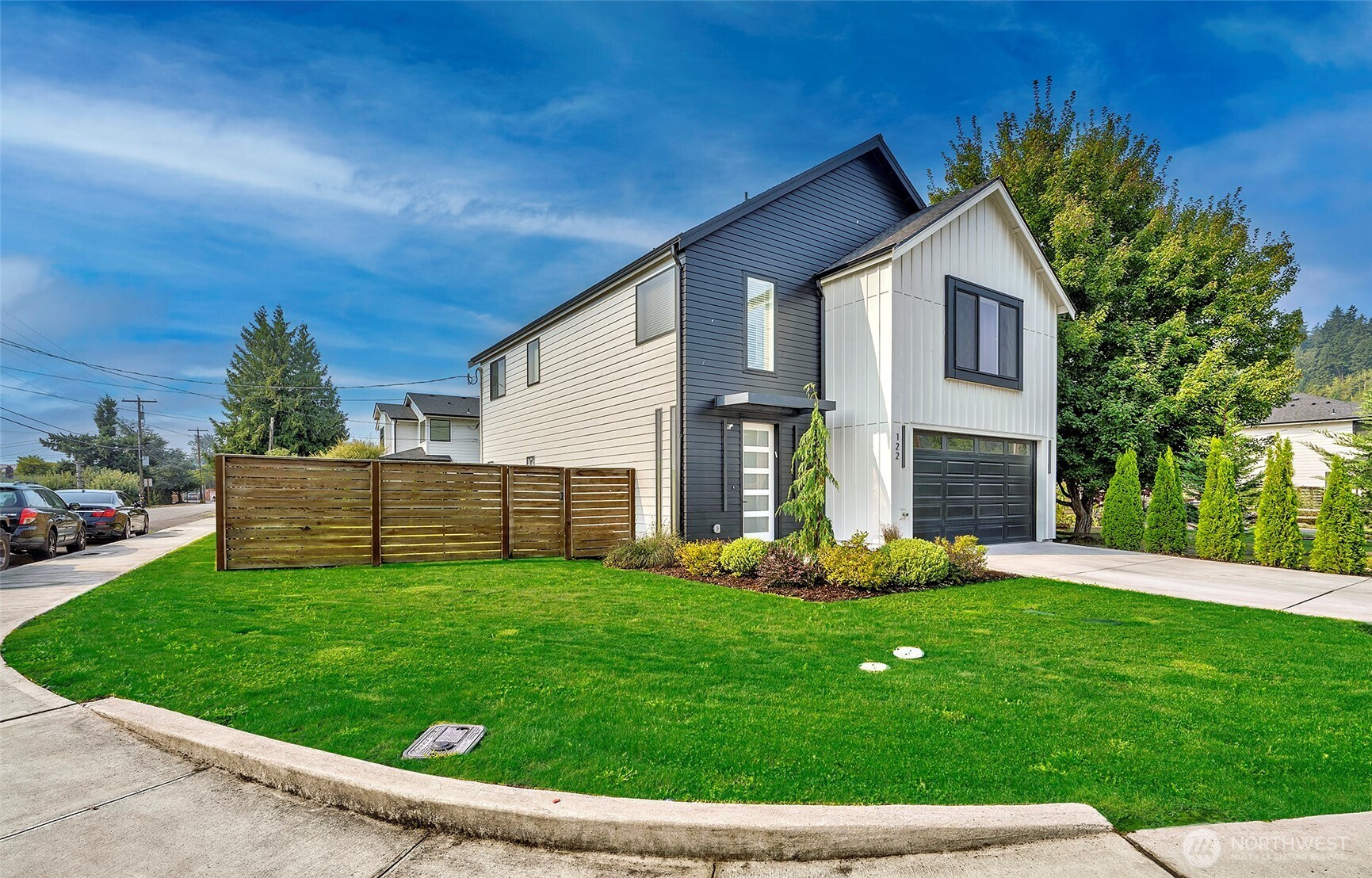




















MLS #2430335 / Listing provided by NWMLS & John L. Scott, Inc..
$744,950
122 4th Avenue S
Algona,
WA
98001
Beds
Baths
Sq Ft
Per Sq Ft
Year Built
Welcome to Magnolia. Pinterest-worthy gorgeous home boasting quality finishes, 9ft ceilings, abundant natural light & an open concept living space. Featuring over 2,300 square feet, 4 bedrooms, 2.5 bathrooms, this well designed home will leave you in awe. Front entrance welcomes you with a unique awning & vertical LED strips. Large kitchen boasts an 8ft long waterfall island, Samsung appliances, & two-tone cabinetry. Generously sized bedrooms throughout. Huge primary bedroom with vaulted ceiling, large walk-in closet & a 5-piece bathroom. Ductless mini-split heat pump system for heating & A/C. Cedar fencing encloses the entire backyard. No HOA! This home is a must see. Welcome Home!
Disclaimer: The information contained in this listing has not been verified by Hawkins-Poe Real Estate Services and should be verified by the buyer.
Bedrooms
- Total Bedrooms: 4
- Main Level Bedrooms: 0
- Lower Level Bedrooms: 0
- Upper Level Bedrooms: 4
Bathrooms
- Total Bathrooms: 3
- Half Bathrooms: 1
- Three-quarter Bathrooms: 0
- Full Bathrooms: 2
- Full Bathrooms in Garage: 0
- Half Bathrooms in Garage: 0
- Three-quarter Bathrooms in Garage: 0
Fireplaces
- Total Fireplaces: 0
Water Heater
- Water Heater Location: Garage
- Water Heater Type: Electric
Heating & Cooling
- Heating: Yes
- Cooling: Yes
Parking
- Garage: Yes
- Garage Attached: Yes
- Garage Spaces: 2
- Parking Features: Attached Garage
- Parking Total: 2
Structure
- Roof: Composition
- Exterior Features: Wood, Wood Products
- Foundation: Slab
Lot Details
- Lot Features: Corner Lot
- Acres: 0.1151
- Foundation: Slab
Schools
- High School District: Auburn
Transportation
- Nearby Bus Line: true
Lot Details
- Lot Features: Corner Lot
- Acres: 0.1151
- Foundation: Slab
Power
- Energy Source: Ground Source
- Power Company: PSE
Water, Sewer, and Garbage
- Sewer Company: City of Algona
- Sewer: Sewer Connected
- Water Company: City of Algona
- Water Source: Public
Contact us about this property




















