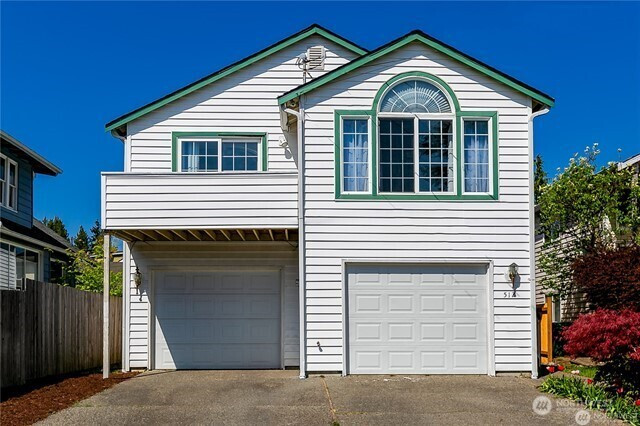














MLS #2430565 / Listing provided by NWMLS & The Preview Group.
$968,000
512 N 104th Street
Seattle,
WA
98133
Beds
Baths
Sq Ft
Per Sq Ft
Year Built
This residence features a total of 5 bedrooms, 3 full baths. On the main floor, you will find 3 bedrooms, two full baths, a kitchen, vaulted-ceiling living room with wood burning fireplace, and a dining room plus upstairs deck. On the lower floor, you will find 2 additional bedrooms with a full bath and a great living space (potential 2nd open kitchen/living areas) with its own separate entry. Home has an abundance of windows allowing lights in. Bath in Master suite and walk-in closet. A two-car garage and ample driveway offers convenience and flexibility, allowing for easy parking of multiple vehicles, while also providing storage space within the garage.
Disclaimer: The information contained in this listing has not been verified by Hawkins-Poe Real Estate Services and should be verified by the buyer.
Bedrooms
- Total Bedrooms: 6
- Main Level Bedrooms: 4
- Lower Level Bedrooms: 2
- Upper Level Bedrooms: 0
Bathrooms
- Total Bathrooms: 3
- Half Bathrooms: 0
- Three-quarter Bathrooms: 0
- Full Bathrooms: 3
- Full Bathrooms in Garage: 0
- Half Bathrooms in Garage: 0
- Three-quarter Bathrooms in Garage: 0
Fireplaces
- Total Fireplaces: 1
- Main Level Fireplaces: 1
Water Heater
- Water Heater Location: Garage
- Water Heater Type: Gas
Heating & Cooling
- Heating: Yes
- Cooling: Yes
Parking
- Garage: Yes
- Garage Attached: Yes
- Garage Spaces: 2
- Parking Features: Driveway, Attached Garage
- Parking Total: 2
Structure
- Roof: Composition
- Exterior Features: Metal/Vinyl
- Foundation: Poured Concrete
Lot Details
- Acres: 0.0882
- Foundation: Poured Concrete
Schools
- High School District: Seattle
- High School: Ingraham High
- Middle School: Whitman Mid
- Elementary School: Viewlands
Transportation
- Nearby Bus Line: true
Lot Details
- Acres: 0.0882
- Foundation: Poured Concrete
Power
- Energy Source: Electric, Natural Gas
- Power Company: PSE/Seattle City Light
Water, Sewer, and Garbage
- Sewer Company: Seattle Public Utilitie
- Sewer: Sewer Connected
- Water Company: Seattle Public Utilitie
- Water Source: Public
Contact us about this property














