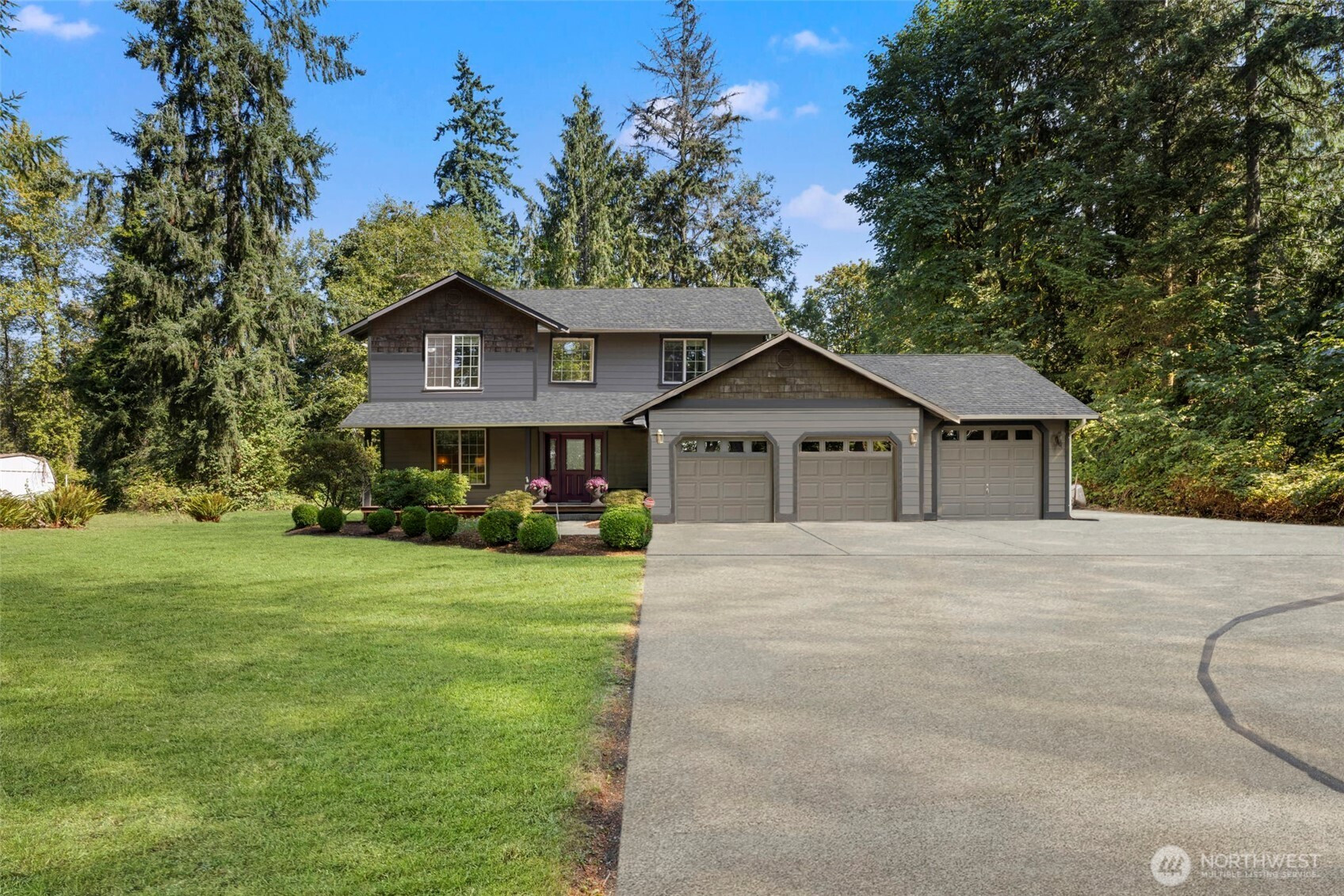






























MLS #2434625 / Listing provided by NWMLS & Buck Real Estate.
$950,000
5107 E Lake Bosworth Drive
Snohomish,
WA
98290
Beds
Baths
Sq Ft
Per Sq Ft
Year Built
Stunning craftsman home across from Lake Bosworth on over 1-level acre w/ a HUGE 48' x 46' dream shop! This 4-bedroom, 2.5-bath home features a covered front porch, upgraded kitchen with hardwood flooring on the main, primary bedroom includes an ensuite bath, A/C, new carpet, fresh interior paint and spacious outdoor living deck. Over 3,000 sq ft of combined garage and shop space includes an attached 3-car garage and a 2,208 sq ft heated shop with hydraulic lift, 40x15 carport, three 14' roll-up doors and more. Expansive paved driveway offers generous parking for RVs, equipment, and guests. Lake access just down the street makes this the perfect home for outdoor lovers! Come home to comfort, space, and the lifestyle you’ve been dreaming of.
Disclaimer: The information contained in this listing has not been verified by Hawkins-Poe Real Estate Services and should be verified by the buyer.
Open House Schedules
20
11 AM - 2 PM
Bedrooms
- Total Bedrooms: 4
- Main Level Bedrooms: 0
- Lower Level Bedrooms: 0
- Upper Level Bedrooms: 4
- Possible Bedrooms: 4
Bathrooms
- Total Bathrooms: 3
- Half Bathrooms: 1
- Three-quarter Bathrooms: 0
- Full Bathrooms: 2
- Full Bathrooms in Garage: 0
- Half Bathrooms in Garage: 0
- Three-quarter Bathrooms in Garage: 0
Fireplaces
- Total Fireplaces: 1
- Lower Level Fireplaces: 1
Water Heater
- Water Heater Location: Garage
- Water Heater Type: Propane
Heating & Cooling
- Heating: Yes
- Cooling: Yes
Parking
- Garage: Yes
- Garage Attached: Yes
- Garage Spaces: 10
- Parking Features: Attached Garage, Detached Garage, RV Parking
- Parking Total: 10
Structure
- Roof: Composition
- Exterior Features: Cement Planked, Wood
- Foundation: Poured Concrete
Lot Details
- Lot Features: Dead End Street, Paved, Secluded
- Acres: 1.23
- Foundation: Poured Concrete
Schools
- High School District: Granite Falls
- High School: Granite Falls High
- Middle School: Granite Falls Mid
- Elementary School: Mtn Way Elem
Transportation
- Nearby Bus Line: false
Lot Details
- Lot Features: Dead End Street, Paved, Secluded
- Acres: 1.23
- Foundation: Poured Concrete
Power
- Energy Source: Electric, Propane
- Power Company: PUD
Water, Sewer, and Garbage
- Sewer Company: Septic
- Sewer: Septic Tank
- Water Company: PUD
- Water Source: Public
Contact us about this property






























