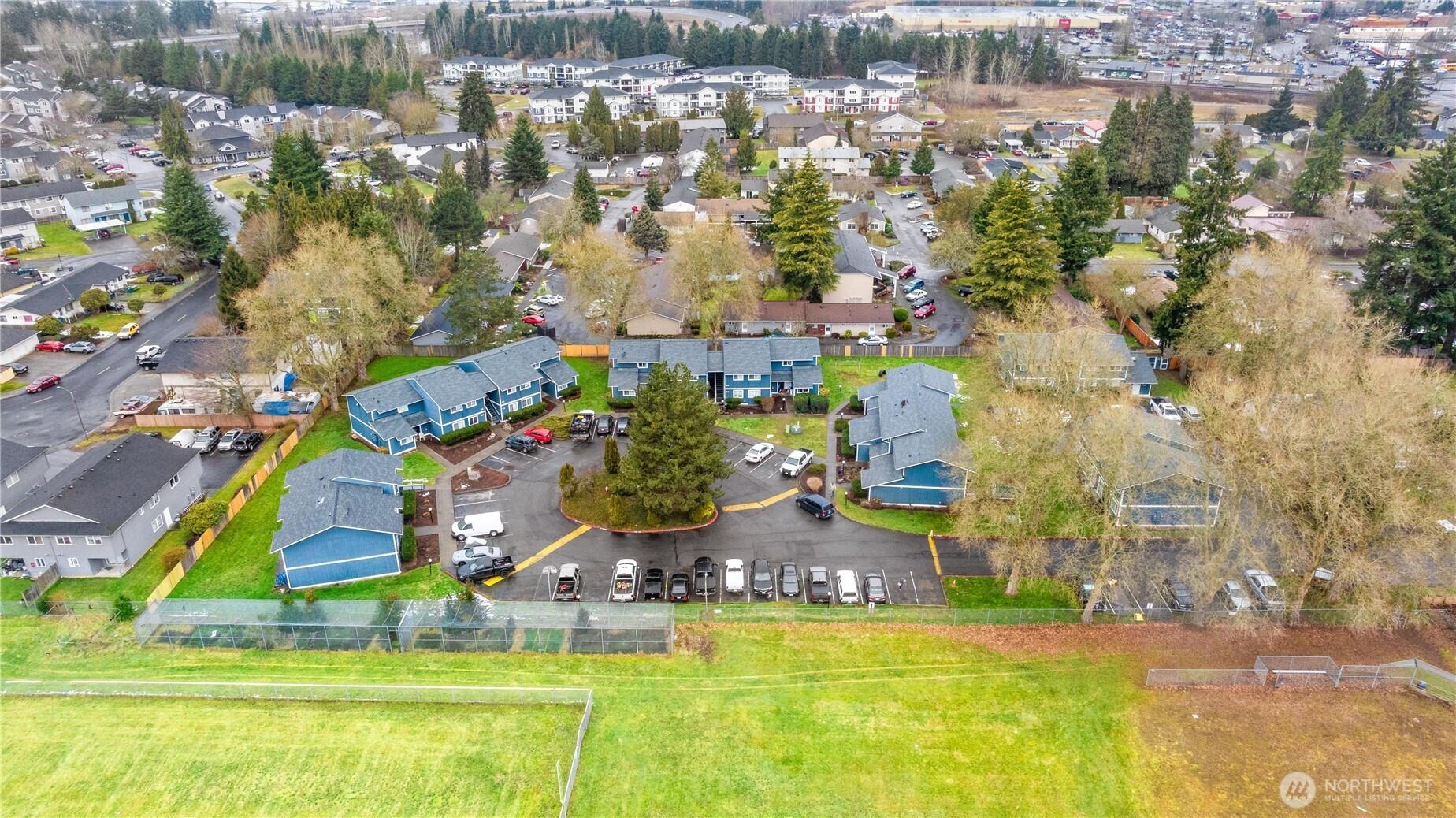








MLS #2434987 / Listing provided by NWMLS .
$8,100,000
700 W Maple Street
Monroe,
WA
98272
Year Built
We are pleased to present the Parkside Apartments, a 29-unit multifamily community located in Monroe, WA. It offers a balanced mix of 1-, 2-, and 3-BD floorplans, averaging 908SF. Each residence is equipped with in-unit W/D, with many units upgraded to include SS appliances, granite CT, LVP flooring, and other modern finishes. The property is situated on a large 89,298SF parcel, providing residents with a lower-density living environment and ample on-site parking. It has been well maintained and is currently achieving strong operating performance, with average rents of $2,007 and positive T12, T6, and T3 trends. This consistent operational trajectory underscores the property’s strong positioning within the Snohomish County rental market.
Disclaimer: The information contained in this listing has not been verified by Hawkins-Poe Real Estate Services and should be verified by the buyer.
Bedrooms
- Upper Level Bedrooms: 0
Fireplaces
- Total Fireplaces: 0
Heating & Cooling
- Heating: Yes
- Cooling: No
Parking
- Parking Total: 40
- Uncovered Parking Spaces: 40
- Open Parking Spaces: 40
Structure
- Roof: Composition
- Exterior Features: Wood
- Foundation: Concrete Ribbon
Lot Details
- Lot Features: Cul-De-Sac, Curbs, Dead End Street, Paved, Sidewalk
- Acres: 2.05
- Foundation: Concrete Ribbon
Schools
- High School District: Monroe
Lot Details
- Lot Features: Cul-De-Sac, Curbs, Dead End Street, Paved, Sidewalk
- Acres: 2.05
- Foundation: Concrete Ribbon
Power
- Energy Source: Electric
- Power Company: PUD
Water, Sewer, and Garbage
- Sewer: Sewer Connected
- Water Company: City
- Water Source: Community
- Water, Sewer, and Garbage: 58532
Contact us about this property








