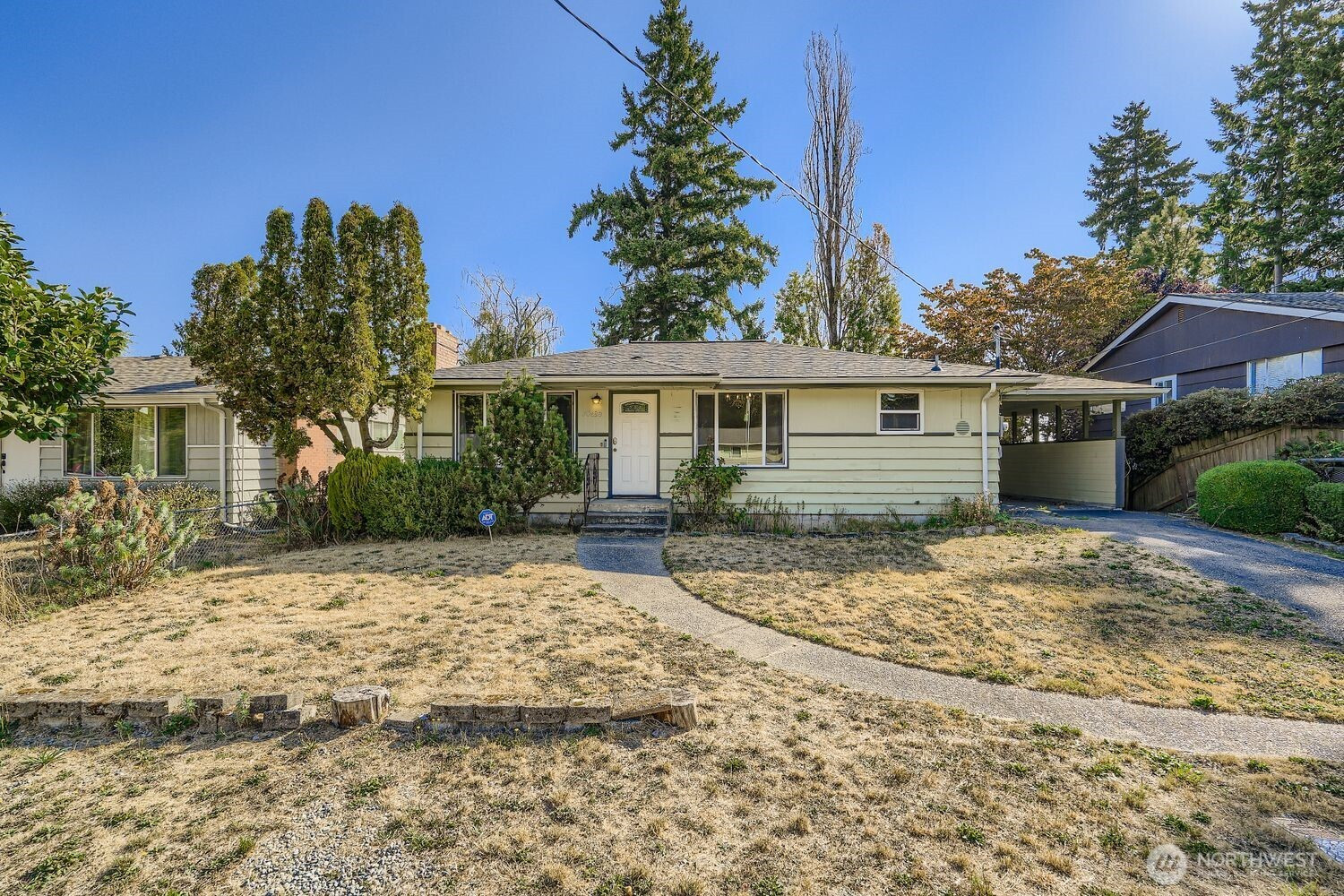











MLS #2435314 / Listing provided by NWMLS .
$625,000
14630 3rd Avenue SW
Burien,
WA
98166
Beds
Baths
Sq Ft
Per Sq Ft
Year Built
Spacious 4-bedroom, 2-bath Burien home with over 2,000 sq ft offers a homeowner a rare opportunity to build equity while personalizing the space. The main floor features 3 bedrooms, 1 bath, and a kitchen ready for your remodel vision. The daylight lower level adds flexibility with a second kitchen, primary bedroom, full bath, and direct backyard access—perfect for multigenerational living, extended family, or a private space for teens or college-aged children. Two utility rooms provide shared laundry, storage, and mechanical systems. With its generous layout, expansive backyard, mature trees, patio area, versatile living spaces, and strong potential for updates, this home is ready for new owners to reimagine and make their own.
Disclaimer: The information contained in this listing has not been verified by Hawkins-Poe Real Estate Services and should be verified by the buyer.
Open House Schedules
Come see this Burien home with huge backyard potential! Featuring a main upper level ready for your remodel ideas and a daylight lower level perfect for multigenerational living or teens, this property offers space and flexibility for your lifestyle. Don’t miss the chance to bring your vision to life—all appliances in both kitchens stay!
21
2 PM - 4 PM
Bedrooms
- Total Bedrooms: 4
- Main Level Bedrooms: 3
- Lower Level Bedrooms: 1
- Upper Level Bedrooms: 0
Bathrooms
- Total Bathrooms: 2
- Half Bathrooms: 0
- Three-quarter Bathrooms: 0
- Full Bathrooms: 2
- Full Bathrooms in Garage: 0
- Half Bathrooms in Garage: 0
- Three-quarter Bathrooms in Garage: 0
Fireplaces
- Total Fireplaces: 1
- Main Level Fireplaces: 1
Water Heater
- Water Heater Location: Basement utility room
- Water Heater Type: Electric
Heating & Cooling
- Heating: Yes
- Cooling: No
Parking
- Garage Attached: No
- Parking Features: Attached Carport, Driveway
- Parking Total: 1
Structure
- Roof: Composition
- Exterior Features: Wood, Wood Products
- Foundation: Poured Concrete
Lot Details
- Lot Features: Dead End Street
- Acres: 0.1884
- Foundation: Poured Concrete
Schools
- High School District: Highline
- High School: Buyer To Verify
- Middle School: Buyer To Verify
- Elementary School: Buyer To Verify
Transportation
- Nearby Bus Line: true
Lot Details
- Lot Features: Dead End Street
- Acres: 0.1884
- Foundation: Poured Concrete
Power
- Energy Source: Electric, Oil, Wood
Water, Sewer, and Garbage
- Sewer: Sewer Connected
- Water Source: Public
Contact us about this property











