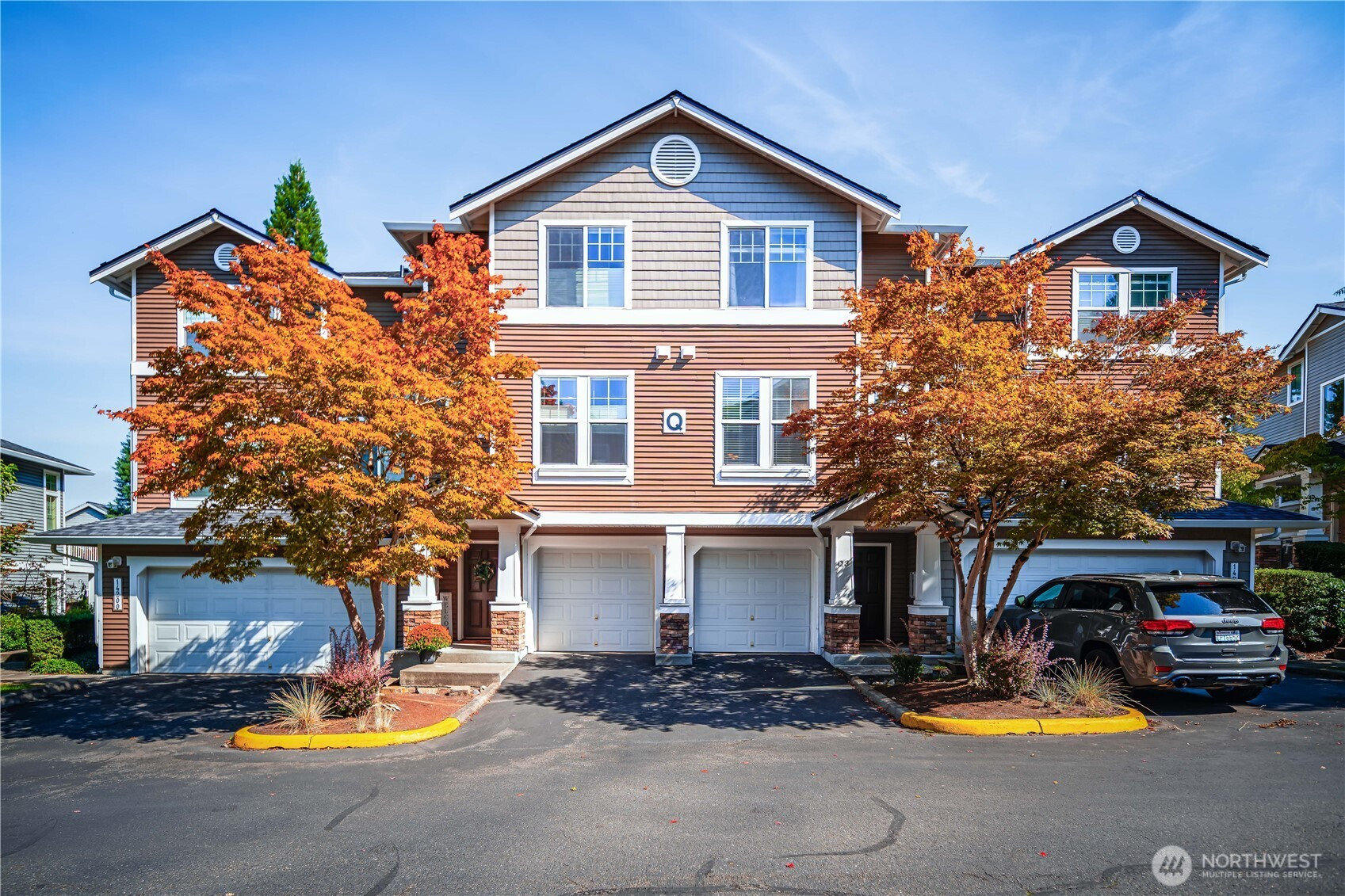






























MLS #2435738 / Listing provided by NWMLS & Skyline Properties, Inc..
$515,000
14200 69th Drive SE
Unit Q2
Snohomish,
WA
98296
Beds
Baths
Sq Ft
Per Sq Ft
Year Built
Welcome to this gorgeously updated townhome lovingly set in the serenity of the Magnolia section of Highlands East. Ascend to the inviting open floor plan complete w/ high ceilings, large picture windows w/ natural light, new/newer flooring, stellar kitchen w/SS appliances & quartz counters, large living room, stylish powder room, & optimal deck! The top floor offers a large private primary suite w/ a double vanity full bath & ample closets. There's a 2nd bedroom that can also function as a home office or den, a 2nd bathroom, & newer washer/dryer. Conveniently located close to transportation, retail, dining, parks, & great schools. A large tandem 2-car garage, new roof, & 2-Year Fidelity Home Warranty complete this winning package!
Disclaimer: The information contained in this listing has not been verified by Hawkins-Poe Real Estate Services and should be verified by the buyer.
Bedrooms
- Total Bedrooms: 2
- Main Level Bedrooms: 0
- Lower Level Bedrooms: 0
- Upper Level Bedrooms: 2
Bathrooms
- Total Bathrooms: 3
- Half Bathrooms: 1
- Three-quarter Bathrooms: 0
- Full Bathrooms: 2
- Full Bathrooms in Garage: 0
- Half Bathrooms in Garage: 0
- Three-quarter Bathrooms in Garage: 0
Fireplaces
- Total Fireplaces: 1
- Upper Level Fireplaces: 1
Water Heater
- Water Heater Location: Garage
- Water Heater Type: Natural Gas
Heating & Cooling
- Heating: Yes
- Cooling: No
Parking
- Garage: Yes
- Garage Attached: Yes
- Garage Spaces: 2
- Parking Features: Driveway, Attached Garage
- Parking Total: 2
Structure
- Roof: Composition
- Exterior Features: Cement/Concrete, Cement Planked, Metal/Vinyl, Wood
- Foundation: Poured Concrete, Slab
Lot Details
- Lot Features: Adjacent to Public Land, Curbs, Dead End Street, Paved
- Acres: 6.3324
- Foundation: Poured Concrete, Slab
Schools
- High School District: Snohomish
- High School: Glacier Peak
- Middle School: Valley View Mid
- Elementary School: Totem Falls
Transportation
- Nearby Bus Line: true
Lot Details
- Lot Features: Adjacent to Public Land, Curbs, Dead End Street, Paved
- Acres: 6.3324
- Foundation: Poured Concrete, Slab
Power
- Energy Source: Electric, Natural Gas
- Power Company: PSE/PUD
Water, Sewer, and Garbage
- Sewer Company: HOA/Silverlake Water
- Sewer: Sewer Connected
- Water Company: HOA/Silverlake Water
- Water Source: Public
Contact us about this property






























