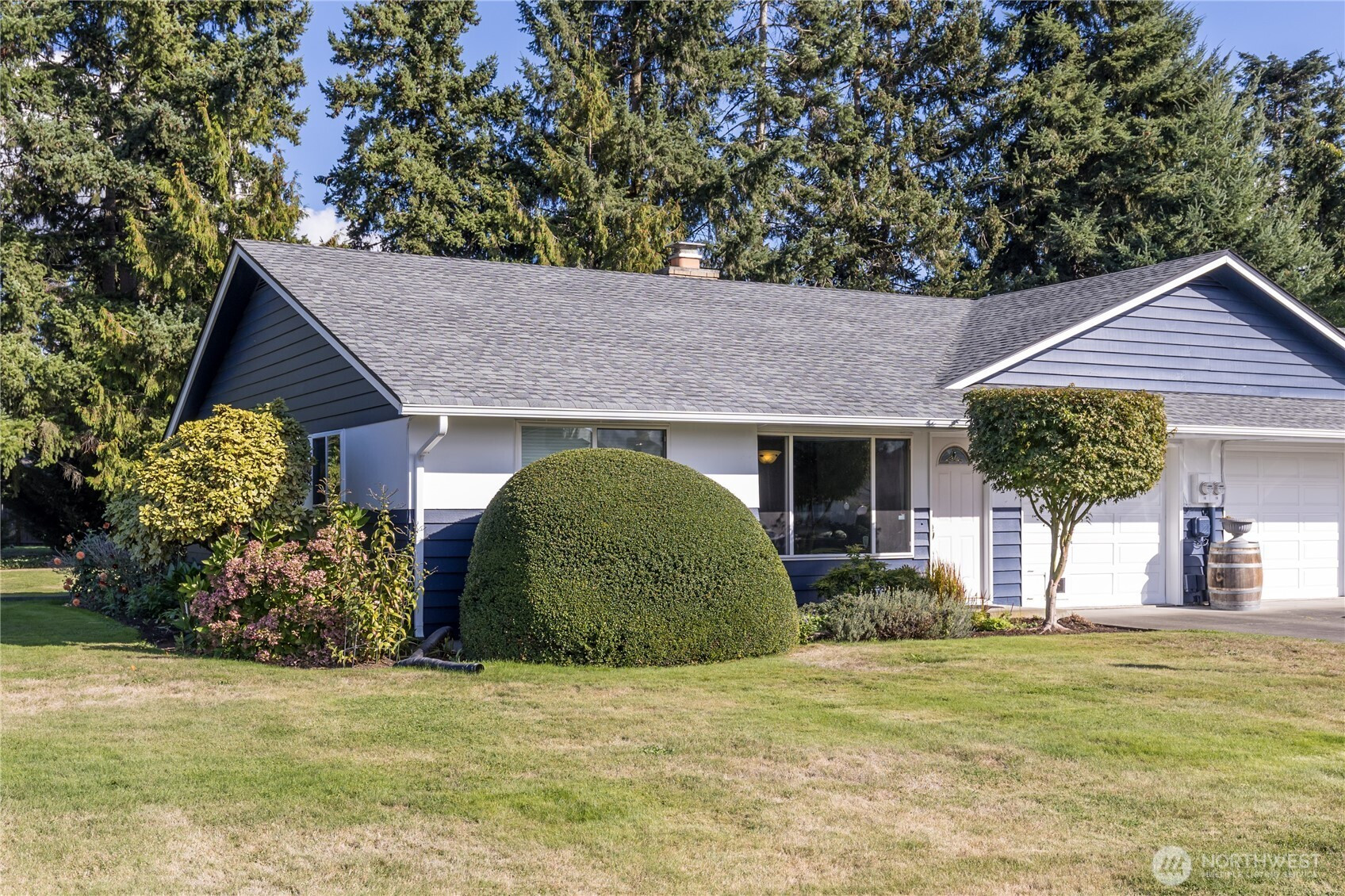


















MLS #2442029 / Listing provided by NWMLS & John L. Scott, Inc.
$329,950
5011 79th Avenue Ct E
Fife,
WA
98424
Beds
Baths
Sq Ft
Per Sq Ft
Year Built
Welcome to this charming single-level condo nestled in a peaceful, park-like cul-de-sac. The inviting living room features a cozy wood-burning fireplace and large windows that fill the space with natural light. The bright, spacious kitchen offers crisp white cabinetry, tiled counters & backsplash, pantry, and ample room for cooking & entertaining. Enjoy the view of the community greenbelt on your private patio surrounded by garden space, perfect for relaxing or tending to plants. Additional highlights include an attached garage and newer roof & exterior paint. A wonderful combination of comfort and serene surroundings in a convenient location with easy access to shopping and freeways!
Disclaimer: The information contained in this listing has not been verified by Hawkins-Poe Real Estate Services and should be verified by the buyer.
Open House Schedules
11
12 PM - 2 PM
Bedrooms
- Total Bedrooms: 2
- Main Level Bedrooms: 2
- Lower Level Bedrooms: 0
- Upper Level Bedrooms: 0
Bathrooms
- Total Bathrooms: 1
- Half Bathrooms: 0
- Three-quarter Bathrooms: 0
- Full Bathrooms: 1
- Full Bathrooms in Garage: 0
- Half Bathrooms in Garage: 0
- Three-quarter Bathrooms in Garage: 0
Fireplaces
- Total Fireplaces: 1
- Main Level Fireplaces: 1
Heating & Cooling
- Heating: Yes
- Cooling: Yes
Parking
- Garage: Yes
- Parking Features: Individual Garage, Off Street
Structure
- Roof: Composition
- Exterior Features: Wood
Lot Details
- Lot Features: Cul-De-Sac, Dead End Street, Paved
- Acres: 0
Schools
- High School District: Puyallup
Lot Details
- Lot Features: Cul-De-Sac, Dead End Street, Paved
- Acres: 0
Power
- Energy Source: Electric
Contact us about this property


















