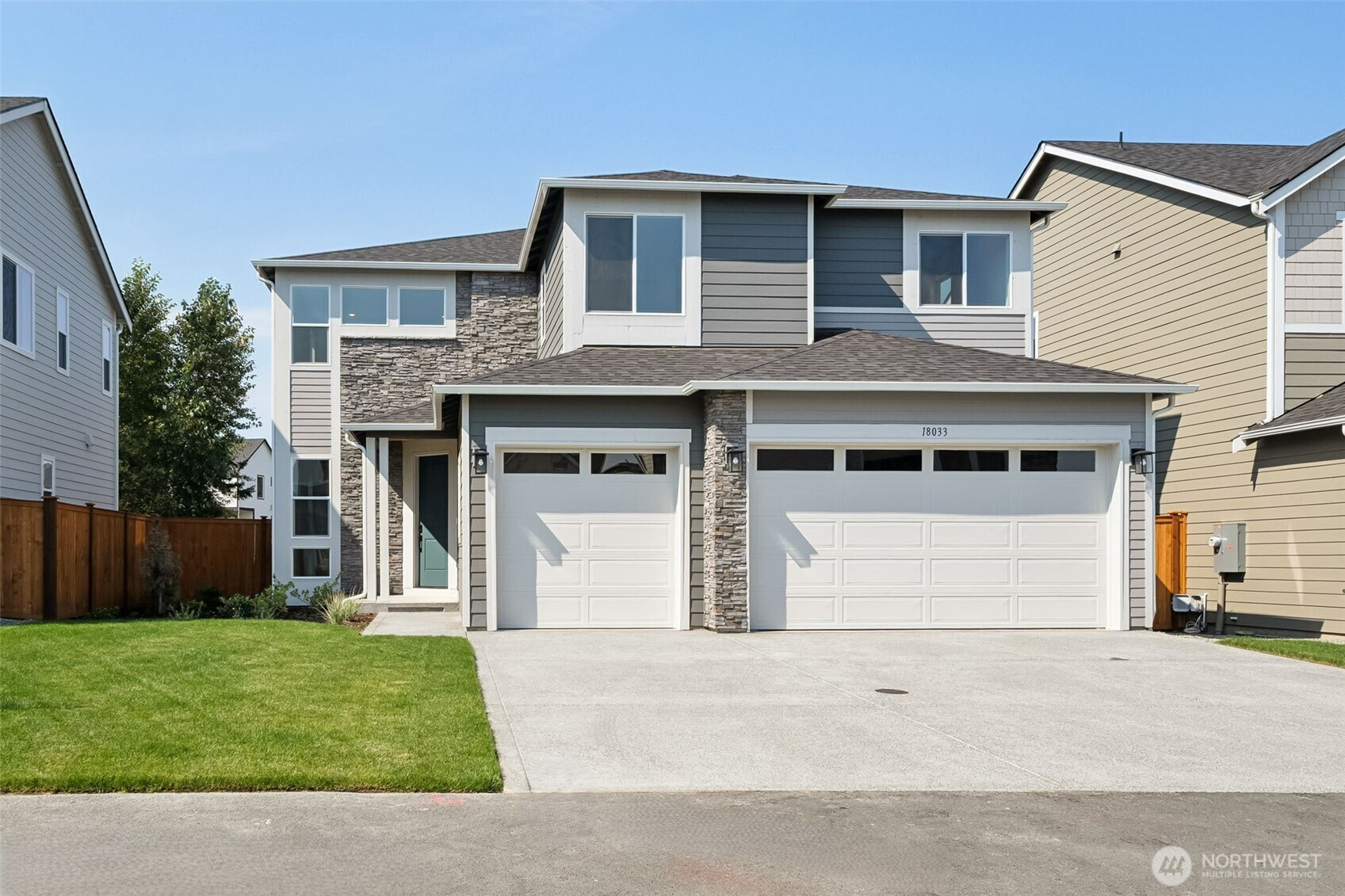

























MLS #2447024 / Listing provided by NWMLS & Richmond Realty of Washington.
$824,990
1166 Tanner Avenue
Unit 114
Buckley,
WA
98321
Beds
Baths
Sq Ft
Per Sq Ft
Year Built
The main floor of the Seth plan features a large gourmet kitchen with an island, walk-in pantry and nook that opens to an immense great room with fireplace. The home continues to impress with a sunroom leading you to a covered patio, a formal dining room, and a convenient main floor bedroom with adjacent full bath. Upstairs, you’ll find a loft, three additional secondary bedrooms, and a luxurious primary suite with a deluxe bath (including a six-foot soaking tub, separate walk-in shower, dual sinks, and a private toilet), giving a total of five bedrooms in the home. If you are working with a licensed broker, please register your broker on your first visit to the community per our site reg policy.
Disclaimer: The information contained in this listing has not been verified by Hawkins-Poe Real Estate Services and should be verified by the buyer.
Bedrooms
- Total Bedrooms: 5
- Main Level Bedrooms: 1
- Lower Level Bedrooms: 0
- Upper Level Bedrooms: 4
Bathrooms
- Total Bathrooms: 3
- Half Bathrooms: 0
- Three-quarter Bathrooms: 0
- Full Bathrooms: 3
- Full Bathrooms in Garage: 0
- Half Bathrooms in Garage: 0
- Three-quarter Bathrooms in Garage: 0
Fireplaces
- Total Fireplaces: 1
- Main Level Fireplaces: 1
Water Heater
- Water Heater Location: Garage
- Water Heater Type: Electric
Heating & Cooling
- Heating: Yes
- Cooling: Yes
Parking
- Garage: Yes
- Garage Attached: Yes
- Garage Spaces: 3
- Parking Features: Attached Garage
- Parking Total: 3
Structure
- Roof: Composition
- Exterior Features: Wood Products
- Foundation: Poured Concrete
Lot Details
- Lot Features: Curbs, Dead End Street, Paved, Sidewalk
- Acres: 0.1388
- Foundation: Poured Concrete
Schools
- High School District: White River
- High School: White River High
- Middle School: Glacier Middle Sch
- Elementary School: Buyer To Verify
Transportation
- Nearby Bus Line: true
Lot Details
- Lot Features: Curbs, Dead End Street, Paved, Sidewalk
- Acres: 0.1388
- Foundation: Poured Concrete
Power
- Energy Source: Electric
- Power Company: PSE
Water, Sewer, and Garbage
- Sewer Company: City Of Buckley
- Sewer: Sewer Connected
- Water Company: City Of Buckley
- Water Source: Public
Contact us about this property

























