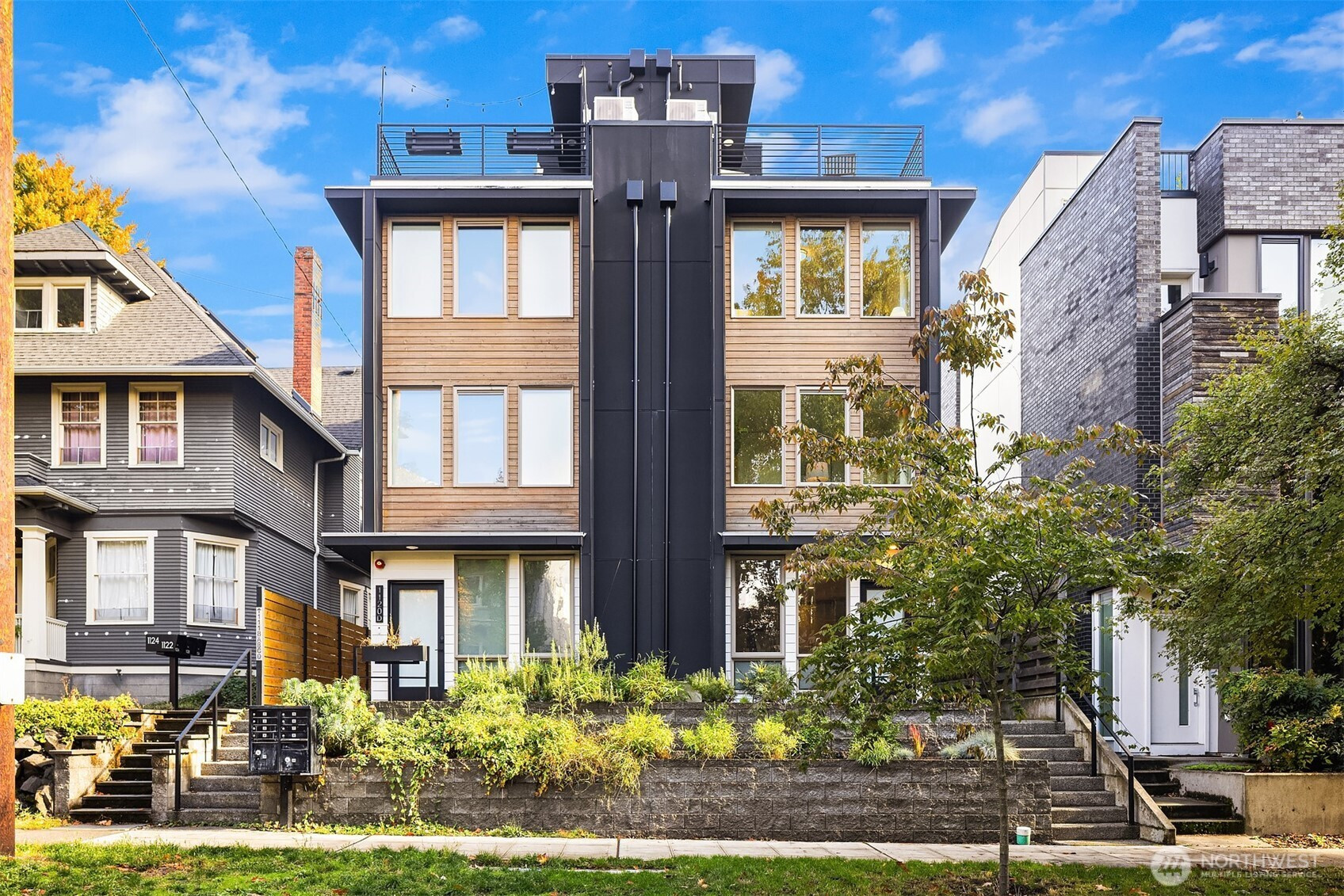
















MLS #2448509 / Listing provided by NWMLS & Windermere Real Estate Co..
$699,990
1120 16th Avenue
Unit C
Seattle,
WA
98122
Beds
Baths
Sq Ft
Per Sq Ft
Year Built
Discover modern living in the heart of Capitol Hill. Built in 2023, this townhome offers style, comfort, and convenience in an 8-home community just steps from Union St. Main level features open-concept living w/ a sleek kitchen & extra storage for bikes/outdoor gear. Sunlight pours in through oversized windows, highlighting refined finishes like engineered wood floors & a herringbone tile backsplash. Upstairs, 2 private ensuite bedrooms provide flexibility for guests or wfh space, w/ the top-floor primary suite showcasing a spa-like bath w/ double vanity & rain shower. Take in sweeping city views from the rooftop deck—perfect for entertaining/gardening/relaxing in the sun. EV-ready off-street parking adds the final touch to this urban gem.
Disclaimer: The information contained in this listing has not been verified by Hawkins-Poe Real Estate Services and should be verified by the buyer.
Open House Schedules
1
1 PM - 3 PM
2
1 PM - 3 PM
Bedrooms
- Total Bedrooms: 2
- Main Level Bedrooms: 0
- Lower Level Bedrooms: 0
- Upper Level Bedrooms: 2
Bathrooms
- Total Bathrooms: 2
- Half Bathrooms: 0
- Three-quarter Bathrooms: 0
- Full Bathrooms: 2
- Full Bathrooms in Garage: 0
- Half Bathrooms in Garage: 0
- Three-quarter Bathrooms in Garage: 0
Fireplaces
- Total Fireplaces: 0
Water Heater
- Water Heater Location: Roof Deck Storage Closet
- Water Heater Type: Tankless
Heating & Cooling
- Heating: Yes
- Cooling: Yes
Parking
- Garage Attached: No
- Parking Features: Off Street
- Parking Total: 0
Structure
- Roof: Flat
- Exterior Features: Cement Planked
- Foundation: Poured Concrete
Lot Details
- Lot Features: Alley, Curbs, Paved, Sidewalk
- Acres: 0.0135
- Foundation: Poured Concrete
Schools
- High School District: Seattle
- High School: Garfield High
- Middle School: Meany Mid
- Elementary School: Madrona Elementary
Transportation
- Nearby Bus Line: true
Lot Details
- Lot Features: Alley, Curbs, Paved, Sidewalk
- Acres: 0.0135
- Foundation: Poured Concrete
Power
- Energy Source: Electric
- Power Company: SCL
Water, Sewer, and Garbage
- Sewer Company: SPU
- Sewer: Sewer Connected
- Water Company: SPU
- Water Source: Public
Contact us about this property
















