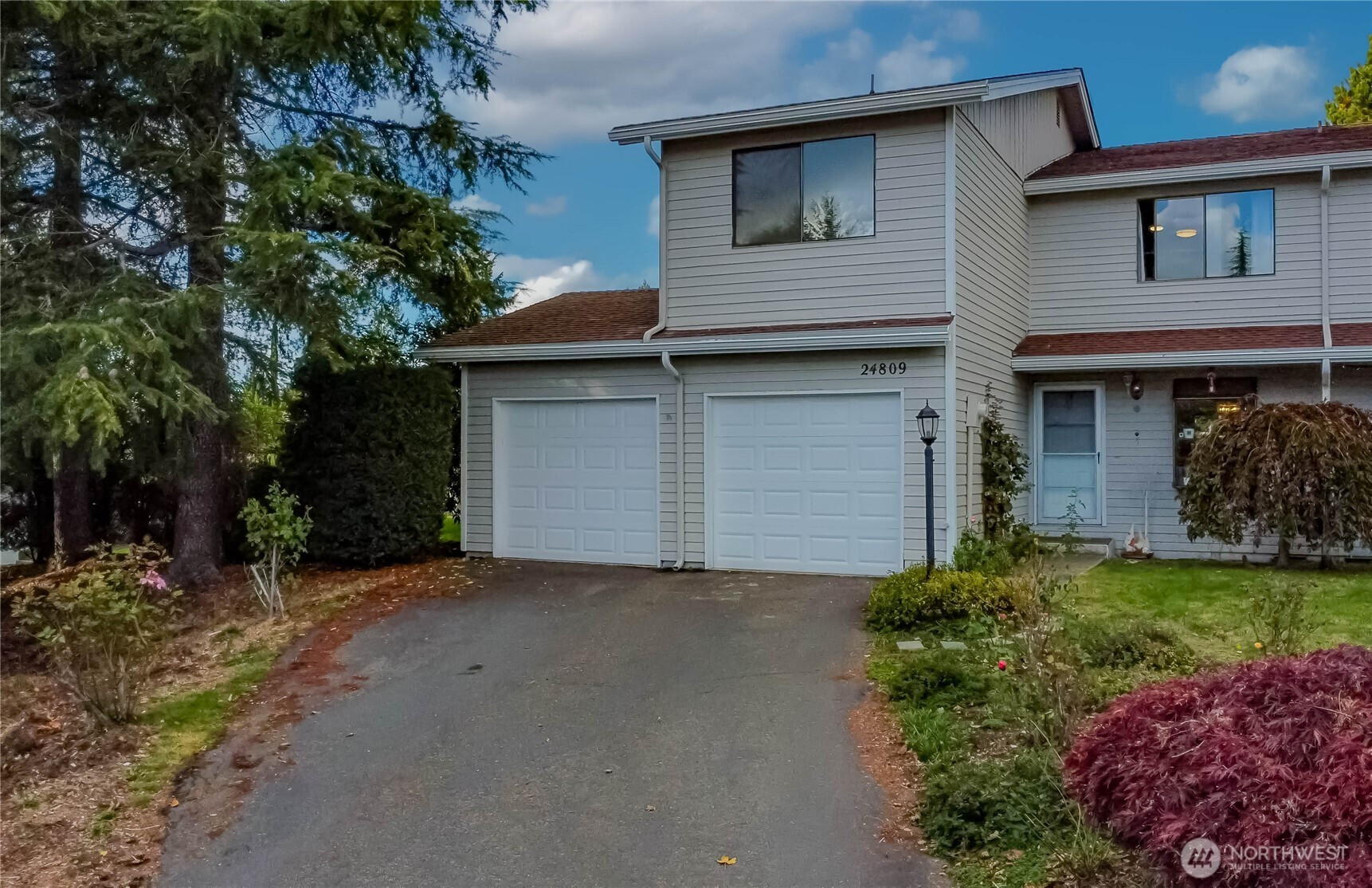







































MLS #2448549 / Listing provided by NWMLS & American Classic Homes.
$439,950
24809 144th Place SE
Kent,
WA
98042
Beds
Baths
Sq Ft
Per Sq Ft
Year Built
This move in ready corner unit townhome in Meridian Firs 2 feels like a single family home. As a corner unit, you get more natural light & a wraparound deck. This unit has a shed grandfathered in and while most of the backyard is considered common area, it is only convenient for this unit to enjoy. This unit has laminate flooring throughout with hardwood on the steps. Galley kitchen has a garden window & eat up bar which opens to the dining area. Sliding door leads to wrap around deck. Upper level has 3 bedrooms including primary suite w/ double closets & 3/4 bath. Don't miss the 2 car garage.
Disclaimer: The information contained in this listing has not been verified by Hawkins-Poe Real Estate Services and should be verified by the buyer.
Open House Schedules
Preferred lender will give a credit of a point of the loan amount, on qualifying loan types (excludes down payment assistance and jumbo loans) to buyer when loan is financed with The Howard Team at Fairway NMLS 85438
1
11 AM - 1 PM
Bedrooms
- Total Bedrooms: 3
- Main Level Bedrooms: 0
- Lower Level Bedrooms: 0
- Upper Level Bedrooms: 3
Bathrooms
- Total Bathrooms: 3
- Half Bathrooms: 1
- Three-quarter Bathrooms: 1
- Full Bathrooms: 1
- Full Bathrooms in Garage: 0
- Half Bathrooms in Garage: 0
- Three-quarter Bathrooms in Garage: 0
Fireplaces
- Total Fireplaces: 0
Heating & Cooling
- Heating: Yes
- Cooling: No
Parking
- Garage: Yes
- Garage Attached: Yes
- Garage Spaces: 2
- Parking Features: Driveway, Attached Garage, Off Street, RV Parking
- Parking Total: 2
Structure
- Roof: Composition
- Exterior Features: Wood
- Foundation: Poured Concrete
Lot Details
- Lot Features: Corner Lot, Curbs, Dead End Street, Paved
- Acres: 0.0734
- Foundation: Poured Concrete
Schools
- High School District: Kent
Lot Details
- Lot Features: Corner Lot, Curbs, Dead End Street, Paved
- Acres: 0.0734
- Foundation: Poured Concrete
Power
- Energy Source: Electric
- Power Company: PSE
Water, Sewer, and Garbage
- Sewer Company: Soos Creek
- Sewer: Sewer Connected
- Water Company: Water District 111
- Water Source: Public
Contact us about this property







































