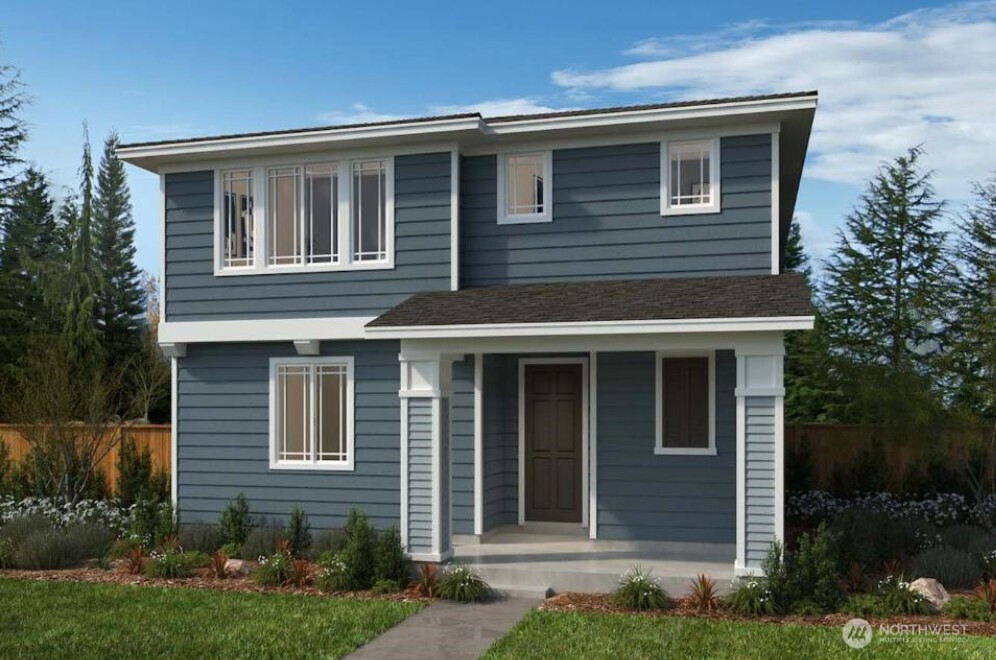

MLS #2453386 / Listing provided by NWMLS & KB Home Sales.
$620,144
6141 Crestner Drive SW
Unit 406
Port Orchard,
WA
98367
Beds
Baths
Sq Ft
Per Sq Ft
Year Built
Move in Ready!! Welcome to 6141 Crestner Dr SW! This 2,457sqft Move in Ready home features an open-concept living area that seamlessly blends style and functionality, including 9' main level ceilings, Linear Electric fireplace and first-floor Den/Office. Island Kitchen with White cabinets and Quartz Countertops & Tile backsplash. Step outside to enjoy your fully fenced backyard and covered patio, perfect for barbeques and relaxing in any season. Upstairs, you'll find a versatile loft space, five-piece primary ensuite and a thoughtfully placed laundry room for added convenience. Built with efficiency in mind, this ENERGY STAR® certified home combines comfort and sustainability.
Disclaimer: The information contained in this listing has not been verified by Hawkins-Poe Real Estate Services and should be verified by the buyer.
Bedrooms
- Total Bedrooms: 4
- Main Level Bedrooms: 0
- Lower Level Bedrooms: 0
- Upper Level Bedrooms: 4
Bathrooms
- Total Bathrooms: 3
- Half Bathrooms: 1
- Three-quarter Bathrooms: 0
- Full Bathrooms: 2
- Full Bathrooms in Garage: 0
- Half Bathrooms in Garage: 0
- Three-quarter Bathrooms in Garage: 0
Fireplaces
- Total Fireplaces: 1
- Main Level Fireplaces: 1
Water Heater
- Water Heater Location: Garage
- Water Heater Type: Hybrid
Heating & Cooling
- Heating: Yes
- Cooling: Yes
Parking
- Garage: Yes
- Garage Attached: Yes
- Garage Spaces: 2
- Parking Features: Attached Garage
- Parking Total: 2
Structure
- Roof: Composition
- Exterior Features: Cement Planked
- Foundation: Poured Concrete
Lot Details
- Lot Features: Alley, Curbs, Paved, Sidewalk
- Acres: 0.0894
- Foundation: Poured Concrete
Schools
- High School District: South Kitsap
- High School: So. Kitsap High
- Middle School: Cedar Heights Jh
- Elementary School: Sunnyslope Elem
Lot Details
- Lot Features: Alley, Curbs, Paved, Sidewalk
- Acres: 0.0894
- Foundation: Poured Concrete
Power
- Energy Source: Electric
- Power Company: PSE
Water, Sewer, and Garbage
- Sewer Company: Kitsap
- Sewer: Sewer Connected
- Water Company: Kitsap
- Water Source: Public
Contact us about this property

