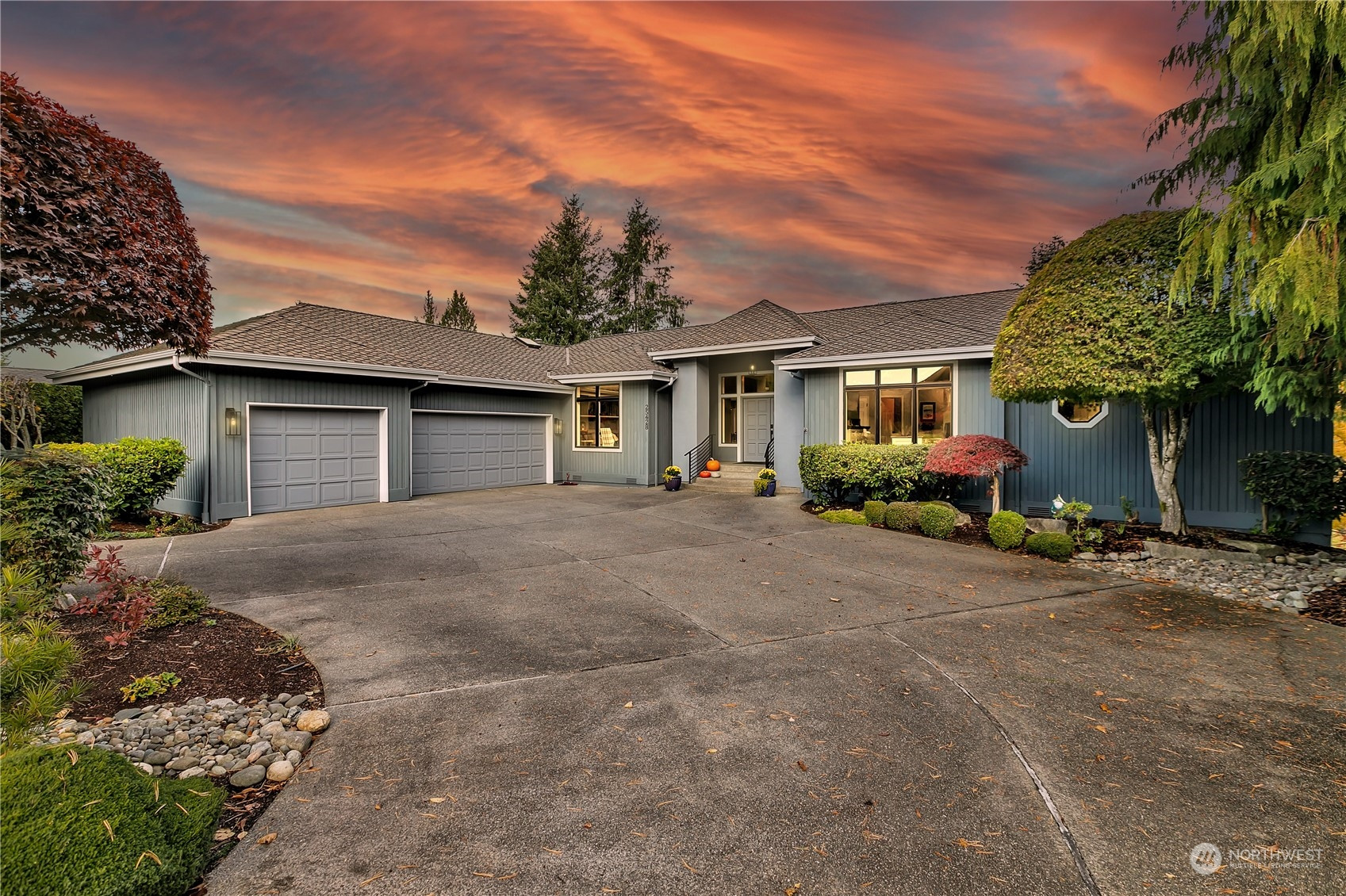



































MLS #2306260 / Listing provided by NWMLS & John L. Scott, Inc..
Sold by Windermere Real Estate/East.
$1,300,000
25428 142nd Avenue SE
Kent,
WA
98042
Beds
Baths
Sq Ft
Per Sq Ft
Year Built
This Gorgeous, fully updated home (2023) in Meridian Valley CC sits above the 6th tee box boasting spectacular views. 3500sf, 4 beds, 2 half/2 full baths .29 Acre. A re-designed floorplan makes the most of what this home has to offer. Chef-style kitchen w/granite counters, new appliances, lg pantry & eating space opens to the lg main level family rm w/gas fireplace overlooking the Golf Course. New interior & exterior paint, flooring, custom lighting & fixtures + custom tilework & railings. Main floor primary room has 5-piece bath, walk-in closet & balcony + a perfect office right next door. Huge wrap around Trex rear deck. 3 lower level bedrooms, full bath w/double sinks & lg rec room + family room & FP. Huge 880sf, 3 car garage w/workshop.
Disclaimer: The information contained in this listing has not been verified by Hawkins-Poe Real Estate Services and should be verified by the buyer.
Bedrooms
- Total Bedrooms: 4
- Main Level Bedrooms: 1
- Lower Level Bedrooms: 3
- Upper Level Bedrooms: 0
- Possible Bedrooms: 4
Bathrooms
- Total Bathrooms: 4
- Half Bathrooms: 2
- Three-quarter Bathrooms: 0
- Full Bathrooms: 2
- Full Bathrooms in Garage: 0
- Half Bathrooms in Garage: 0
- Three-quarter Bathrooms in Garage: 0
Fireplaces
- Total Fireplaces: 2
- Lower Level Fireplaces: 1
- Main Level Fireplaces: 1
Water Heater
- Water Heater Location: Basement
- Water Heater Type: Gas
Heating & Cooling
- Heating: Yes
- Cooling: Yes
Parking
- Garage: Yes
- Garage Attached: Yes
- Garage Spaces: 3
- Parking Features: Attached Garage
- Parking Total: 3
Structure
- Roof: Composition
- Exterior Features: Stucco, Wood
- Foundation: Slab
Lot Details
- Lot Features: Curbs, Paved
- Acres: 0.2916
- Foundation: Slab
Schools
- High School District: Kent
- High School: Kentwood High
- Middle School: Mattson Middle
- Elementary School: Meridian Elem
Transportation
- Nearby Bus Line: true
Lot Details
- Lot Features: Curbs, Paved
- Acres: 0.2916
- Foundation: Slab
Power
- Energy Source: Natural Gas
- Power Company: PSE
Water, Sewer, and Garbage
- Sewer Company: Soos Creek
- Sewer: Sewer Connected
- Water Company: Lake Meridian Water
- Water Source: Public
Contact us about this property



































