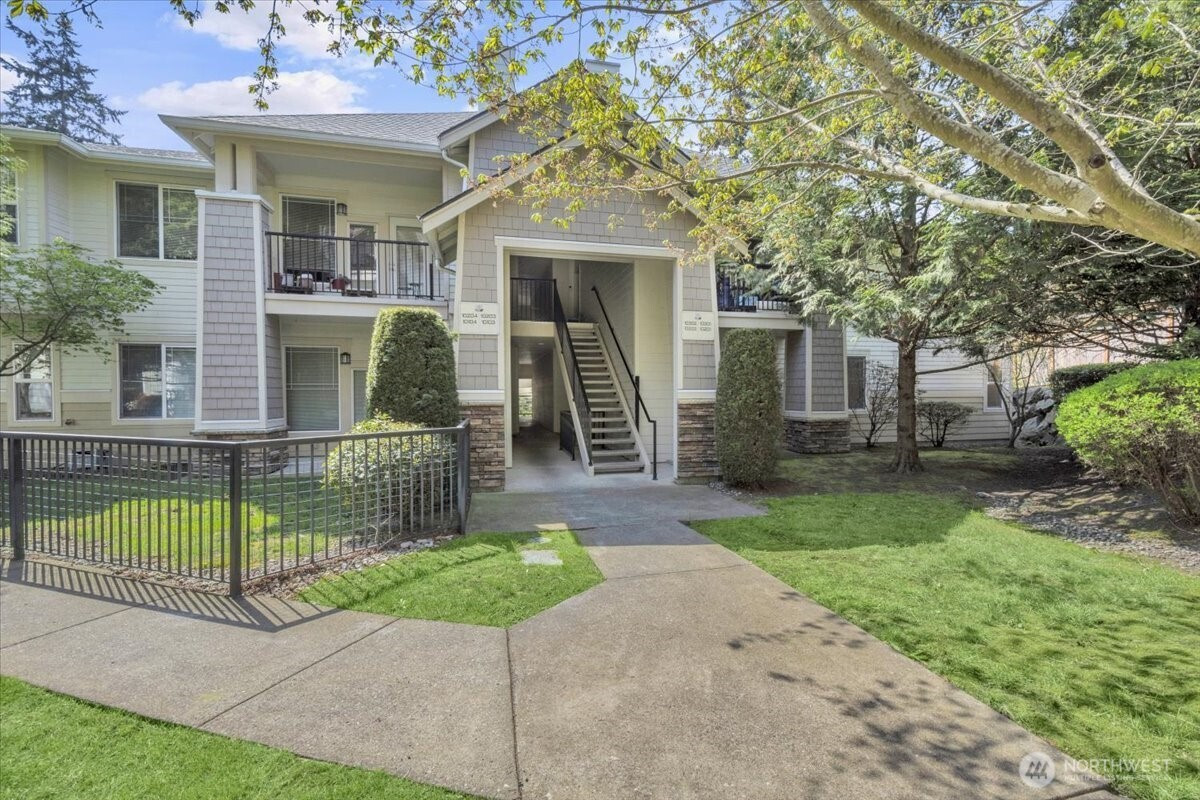






































MLS #2362450 / Listing provided by NWMLS & Windermere RE North, Inc..
Sold by John L. Scott, Inc..
$435,000
15026 40th Avenue W
Unit 10-201
Lynnwood,
WA
98087
Beds
Baths
Sq Ft
Per Sq Ft
Year Built
Beautiful and private ground-floor condo with NO STAIRS, in the desirable gated community of Highwood Ridge! Enjoy fresh interior paint, new flooring, 9-foot ceilings, and abundant natural light—two Bedrooms PLUS a den/office, 1.75 Baths. The open kitchen flows seamlessly into dining & living areas featuring a cozy gas fireplace. Relax on your covered patio with extra storage. Primary suite offers a private bath & walk-in closet. Includes TWO individual garages! Pet-friendly community with clubhouse, fitness center, theater, lounge & kitchen. Minutes to Alderwood Mall, Light rail transit, dining, I-5 & 405. Edmonds Schools!
Disclaimer: The information contained in this listing has not been verified by Hawkins-Poe Real Estate Services and should be verified by the buyer.
Bedrooms
- Total Bedrooms: 2
- Main Level Bedrooms: 2
- Lower Level Bedrooms: 0
- Upper Level Bedrooms: 0
- Possible Bedrooms: 2
Bathrooms
- Total Bathrooms: 2
- Half Bathrooms: 0
- Three-quarter Bathrooms: 1
- Full Bathrooms: 1
- Full Bathrooms in Garage: 0
- Half Bathrooms in Garage: 0
- Three-quarter Bathrooms in Garage: 0
Fireplaces
- Total Fireplaces: 1
- Main Level Fireplaces: 1
Water Heater
- Water Heater Location: Patio Storage Closet
- Water Heater Type: Gas
Heating & Cooling
- Heating: Yes
- Cooling: No
Parking
- Garage: Yes
- Garage Spaces: 2
- Parking Features: Individual Garage
- Parking Total: 2
- Parking Space Numbers: 120, 265
Structure
- Roof: Composition
- Exterior Features: Cement Planked, Wood
Lot Details
- Lot Features: Curbs, Paved, Sidewalk
- Acres: 0
Schools
- High School District: Edmonds
- High School: Buyer To Verify
- Middle School: Buyer To Verify
- Elementary School: Buyer To Verify
Transportation
- Nearby Bus Line: true
Lot Details
- Lot Features: Curbs, Paved, Sidewalk
- Acres: 0
Power
- Energy Source: Electric, Natural Gas
- Power Company: PSE & Snohomish County PUD
Water, Sewer, and Garbage
- Sewer Company: HOA
- Water Company: HOA
Contact us about this property






































