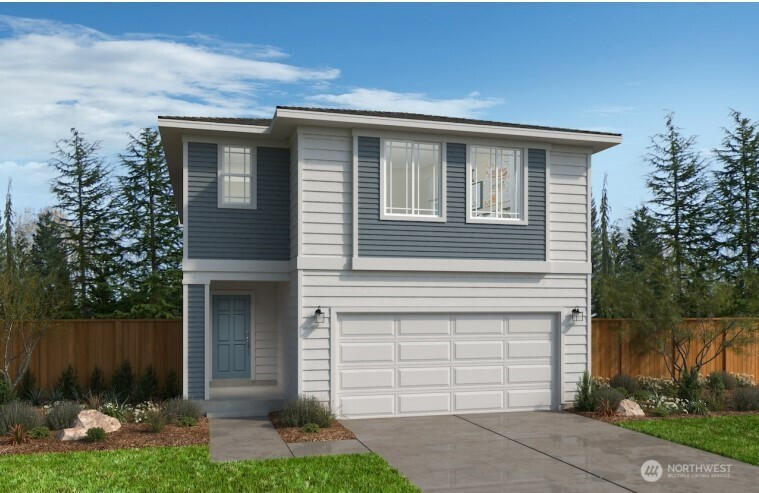








MLS #2364391 / Listing provided by NWMLS & KB Home Sales.
$784,950
17927 SE 265th Street
Unit 60
Covington,
WA
98042
Beds
Baths
Sq Ft
Per Sq Ft
Year Built
MODEL HOME is ready for you to purchase! Final Opportunity at Jenkins Landing in Covington. This 2330 4 Br plan, plus upstairs loft, has the open design you crave for all your gatherings. This beautiful model home was beautifully curated by our designers and has too much to list! Including luxury appointed quartz countertops framed with tile backsplashes in your new kitchen, all bathrooms, including showers and tub surround. Enjoy the elegance of designer tile flooring in laundry room, secondary bathroom and spa like primary bathroom too. This model home comes with window blinds and all appliances! Enjoy the process of partnership with the #1 Customer-Ranked Homebuilder! Virtual tour is of the actual model home. Homesite#60
Disclaimer: The information contained in this listing has not been verified by Hawkins-Poe Real Estate Services and should be verified by the buyer.
Bedrooms
- Total Bedrooms: 4
- Main Level Bedrooms: 0
- Lower Level Bedrooms: 0
- Upper Level Bedrooms: 4
- Possible Bedrooms: 4
Bathrooms
- Total Bathrooms: 3
- Half Bathrooms: 1
- Three-quarter Bathrooms: 0
- Full Bathrooms: 2
- Full Bathrooms in Garage: 0
- Half Bathrooms in Garage: 0
- Three-quarter Bathrooms in Garage: 0
Fireplaces
- Total Fireplaces: 1
- Main Level Fireplaces: 1
Water Heater
- Water Heater Location: Garage
- Water Heater Type: Electric Hybrid
Heating & Cooling
- Heating: Yes
- Cooling: Yes
Parking
- Garage: Yes
- Garage Attached: Yes
- Garage Spaces: 2
- Parking Features: Driveway, Attached Garage
- Parking Total: 2
Structure
- Roof: Composition
- Exterior Features: Cement Planked, Wood
- Foundation: Poured Concrete
Lot Details
- Lot Features: Curbs, Paved, Sidewalk
- Acres: 0.0977
- Foundation: Poured Concrete
Schools
- High School District: Kent
- High School: Kentlake High
- Middle School: Mattson Middle
- Elementary School: Jenkins Creek Elem
Transportation
- Nearby Bus Line: true
Lot Details
- Lot Features: Curbs, Paved, Sidewalk
- Acres: 0.0977
- Foundation: Poured Concrete
Power
- Energy Source: Electric, Natural Gas
- Power Company: PSE
Water, Sewer, and Garbage
- Sewer Company: Soos Creek Water & Sewer
- Sewer: Available
- Water Company: Covington Water District
- Water Source: Community
Contact us about this property








