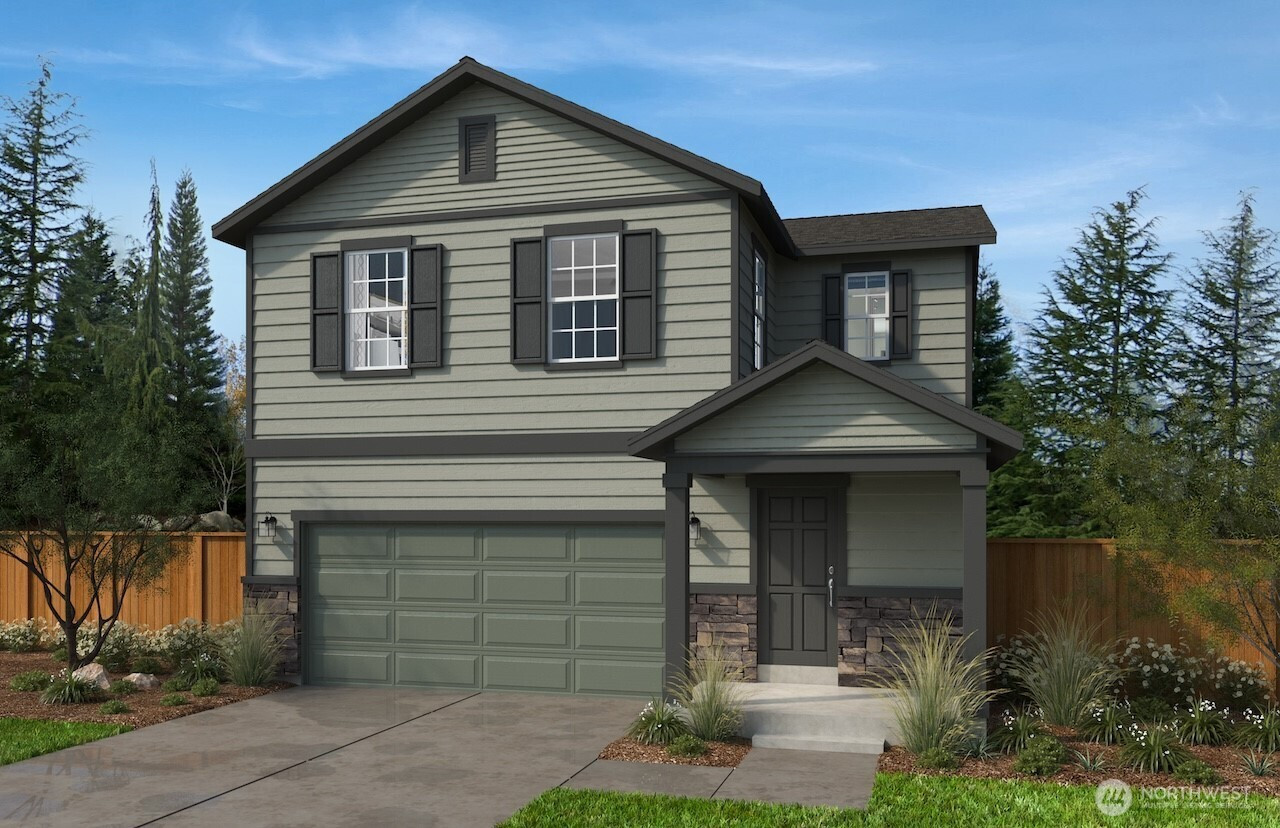


MLS #2425778 / Listing provided by NWMLS & KB Home Sales.
$1,435,170
23939 36th Avenue SE
Unit 18
Bothell,
WA
98021
Beds
Baths
Sq Ft
Per Sq Ft
Year Built
Greenleaf Grove is NOW SELLING! The 2070 plan includes 3 bedrooms + bonus loft upstairs & 2.5 baths. Spacious open concept main floor w/kitchen featuring large island w/quartz countertops, electric fireplace & 9' ceilings. Primary suite includes Deluxe bath w/freestanding tub, shower w/glass surround, dual quartz vanity & large walk-in closet. Secondary bedrooms & bonus loft are generously sized. Includes fully landscaped & fenced yard w/covered patio, 2-car garage w/opener & electric car charging & every KB Home is Energy Star Certified w/LED lighting, A/C & better insulation for quieter & more comfortable living! Northshore schools, easy access to 405 & surrounded by nature! You can still choose your Design Studio interior finishes!
Disclaimer: The information contained in this listing has not been verified by Hawkins-Poe Real Estate Services and should be verified by the buyer.
Bedrooms
- Total Bedrooms: 3
- Main Level Bedrooms: 0
- Lower Level Bedrooms: 0
- Upper Level Bedrooms: 3
- Possible Bedrooms: 3
Bathrooms
- Total Bathrooms: 3
- Half Bathrooms: 1
- Three-quarter Bathrooms: 0
- Full Bathrooms: 2
- Full Bathrooms in Garage: 0
- Half Bathrooms in Garage: 0
- Three-quarter Bathrooms in Garage: 0
Fireplaces
- Total Fireplaces: 1
- Main Level Fireplaces: 1
Water Heater
- Water Heater Location: Garage
- Water Heater Type: Electric Hybrid
Heating & Cooling
- Heating: Yes
- Cooling: Yes
Parking
- Garage: Yes
- Garage Attached: Yes
- Garage Spaces: 2
- Parking Features: Attached Garage
- Parking Total: 2
Structure
- Roof: Composition
- Exterior Features: Cement Planked, Wood
- Foundation: Poured Concrete
Lot Details
- Lot Features: Cul-De-Sac, Open Space, Paved, Sidewalk
- Acres: 0.0899
- Foundation: Poured Concrete
Schools
- High School District: Northshore
- High School: Woodinville Hs
- Middle School: Leota Middle School
- Elementary School: Woodin Elem
Transportation
- Nearby Bus Line: true
Lot Details
- Lot Features: Cul-De-Sac, Open Space, Paved, Sidewalk
- Acres: 0.0899
- Foundation: Poured Concrete
Power
- Energy Source: Electric
- Power Company: Snohomish County PUD
Water, Sewer, and Garbage
- Sewer Company: Alderwood
- Sewer: Sewer Connected
- Water Company: Alderwood
- Water Source: Public
Contact us about this property


