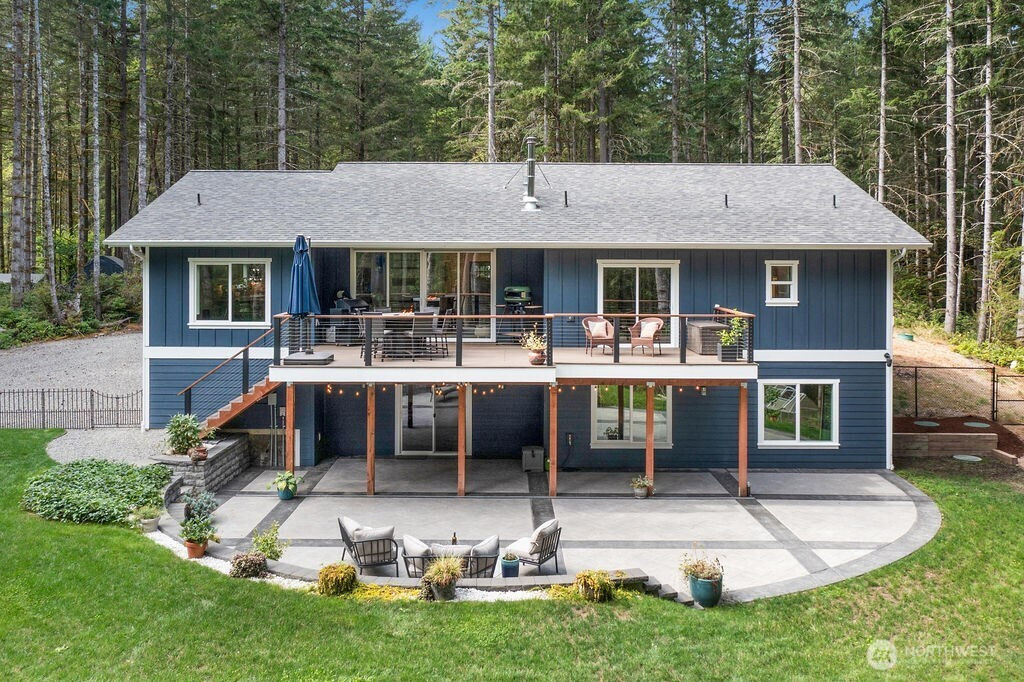







































MLS #2432733 / Listing provided by NWMLS & John L. Scott, Inc..
$1,595,000
12511 MADRONA Road SW
Port Orchard,
WA
98367
Beds
Baths
Sq Ft
Per Sq Ft
Year Built
New Listing! This 4BR /2.5BA, 3,808 sq ft home on 4.76 acres offers peace & privacy with a one-level design plus fully finished basement. Enjoy two laundry rooms & dual-zone heat/AC for comfort year-round. Thoughtful details shine with 10’ ceilings, luxury vinyl flooring, heated tile in primary bath, tongue & groove pine soffits w/ soft lighting, slate-faced gas fireplace, leaf guard gutters & a 22KW whole house generator. Iron security gate w/ camera & intercom adds peace of mind. Outbuildings include shop, 45x30’ RV carport, wood shed, chicken coop, greenhouse & 3-stall horse shelter—all with Cat 6, power, lighting & lit paths. Near Horseshoe Lake! This custom home has it all...truly a must see. 594 SQ FT attached garage, fully finished!
Disclaimer: The information contained in this listing has not been verified by Hawkins-Poe Real Estate Services and should be verified by the buyer.
Open House Schedules
New Listing! This 4BR/2.5BA, 3,808 sq ft home on 4.76 acres offers peace & privacy with a one-level design plus fully finished basement. Enjoy two laundry rooms & dual-zone heat/AC for comfort year-round. Thoughtful details shine with 10’ ceilings, luxury vinyl flooring, heated tile in primary bath, tongue & groove pine soffits w/ soft lighting, slate-faced gas fireplace, leaf guard gutters & a 22KW whole house generator. Iron security gate w/ camera & intercom adds peace of mind. Outbuildings include shop, 45x30’ RV carport, wood shed, chicken coop, greenhouse & 3-stall horse shelter—all with Cat 6, power, lighting & lit paths. Near Horseshoe Lake! This custom home has it all...truly a must see. 594 SQ FT attached garage fully finished with pull down ladder to well lit attic.
12
4:30 PM - 7 PM
13
11:30 AM - 2 PM
13
11:30 AM - 2 PM
Bedrooms
- Total Bedrooms: 4
- Main Level Bedrooms: 2
- Lower Level Bedrooms: 2
- Upper Level Bedrooms: 0
- Possible Bedrooms: 4
Bathrooms
- Total Bathrooms: 3
- Half Bathrooms: 1
- Three-quarter Bathrooms: 0
- Full Bathrooms: 2
- Full Bathrooms in Garage: 0
- Half Bathrooms in Garage: 0
- Three-quarter Bathrooms in Garage: 0
Fireplaces
- Total Fireplaces: 1
- Main Level Fireplaces: 1
Heating & Cooling
- Heating: Yes
- Cooling: Yes
Parking
- Garage: Yes
- Garage Attached: Yes
- Garage Spaces: 4
- Parking Features: Detached Carport, Driveway, Attached Garage, RV Parking
- Parking Total: 4
Structure
- Roof: Composition
- Exterior Features: Cement Planked, Stone, Wood
- Foundation: Poured Concrete, Slab
Lot Details
- Lot Features: Paved
- Acres: 4.76
- Foundation: Poured Concrete, Slab
Schools
- High School District: South Kitsap
- High School: So. Kitsap High
- Middle School: Cedar Heights Jh
- Elementary School: Burley Glenwood Elem
Lot Details
- Lot Features: Paved
- Acres: 4.76
- Foundation: Poured Concrete, Slab
Power
- Energy Source: Electric, Propane
- Power Company: Puget Sound Energy
Water, Sewer, and Garbage
- Sewer Company: Septic
- Sewer: Septic Tank
- Water Company: Washington Water
- Water Source: Public
Contact us about this property







































