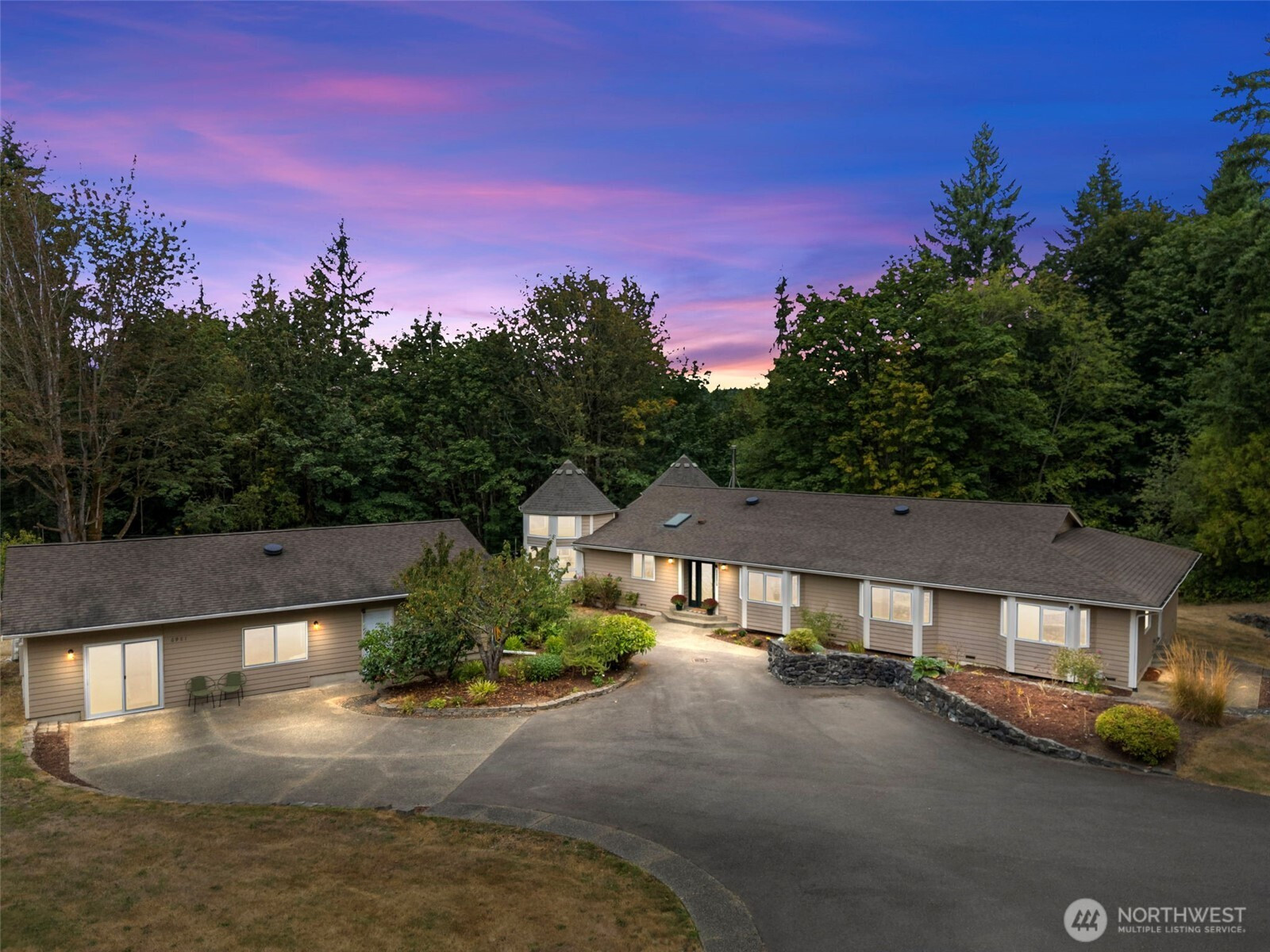







































Video Tour 3D Walk Through Link
MLS #2433302 / Listing provided by NWMLS & Windermere R.E. Port Orchard. & Windermere Gig Harbor Rlty -DT
$925,000
6983 SE Sedgwick Road
Port Orchard,
WA
98366
Beds
Baths
Sq Ft
Per Sq Ft
Year Built
An exceptional property situated on 2.5+ acres this estate features a spacious custom-built rambler paired with a beautifully remodeled 1,200sqft detached ADU w/ 2bed, 1bath perfect for multi-gen or rental income. Primary residence offers a luxe primary suite & 3 additional beds + bonus room! A grand open-concept living & dining area w/ solid oak & carpet inlay floors, custom detailing & a wood-burning stove. Kitchen boasts a generous layout with newer appliances, granite counters & ample storage. Large windows frame tranquil forest views filling the home with natural light. Step outside onto the new expansive TimberTech deck, enjoy fruit trees & the private bar! RV/Boat parking & space for future garage/shop! 5mins to Southworth ferry!
Disclaimer: The information contained in this listing has not been verified by Hawkins-Poe Real Estate Services and should be verified by the buyer.
Open House Schedules
You gotta see this property! PLUS we'll have charcuterie. See you there!
16
10 AM - 1 PM
Bedrooms
- Total Bedrooms: 4
- Main Level Bedrooms: 4
- Lower Level Bedrooms: 0
- Upper Level Bedrooms: 0
- Possible Bedrooms: 6
Bathrooms
- Total Bathrooms: 2
- Half Bathrooms: 0
- Three-quarter Bathrooms: 0
- Full Bathrooms: 2
- Full Bathrooms in Garage: 0
- Half Bathrooms in Garage: 0
- Three-quarter Bathrooms in Garage: 0
Fireplaces
- Total Fireplaces: 1
- Main Level Fireplaces: 1
Water Heater
- Water Heater Location: Crawlspace/Basement
- Water Heater Type: Electic
Heating & Cooling
- Heating: Yes
- Cooling: Yes
Parking
- Garage Attached: No
- Parking Features: Driveway, RV Parking
- Parking Total: 0
Structure
- Roof: Composition
- Exterior Features: Wood
- Foundation: Poured Concrete
Lot Details
- Lot Features: Dead End Street, Paved, Secluded
- Acres: 2.62
- Foundation: Poured Concrete
Schools
- High School District: South Kitsap
- High School: So. Kitsap High
- Middle School: John Sedgwick Jnr Hi
- Elementary School: South Colby Elem
Lot Details
- Lot Features: Dead End Street, Paved, Secluded
- Acres: 2.62
- Foundation: Poured Concrete
Power
- Energy Source: Electric, Natural Gas
- Power Company: PSE
Water, Sewer, and Garbage
- Sewer: Septic Tank
- Water Source: Individual Well
Contact us about this property







































