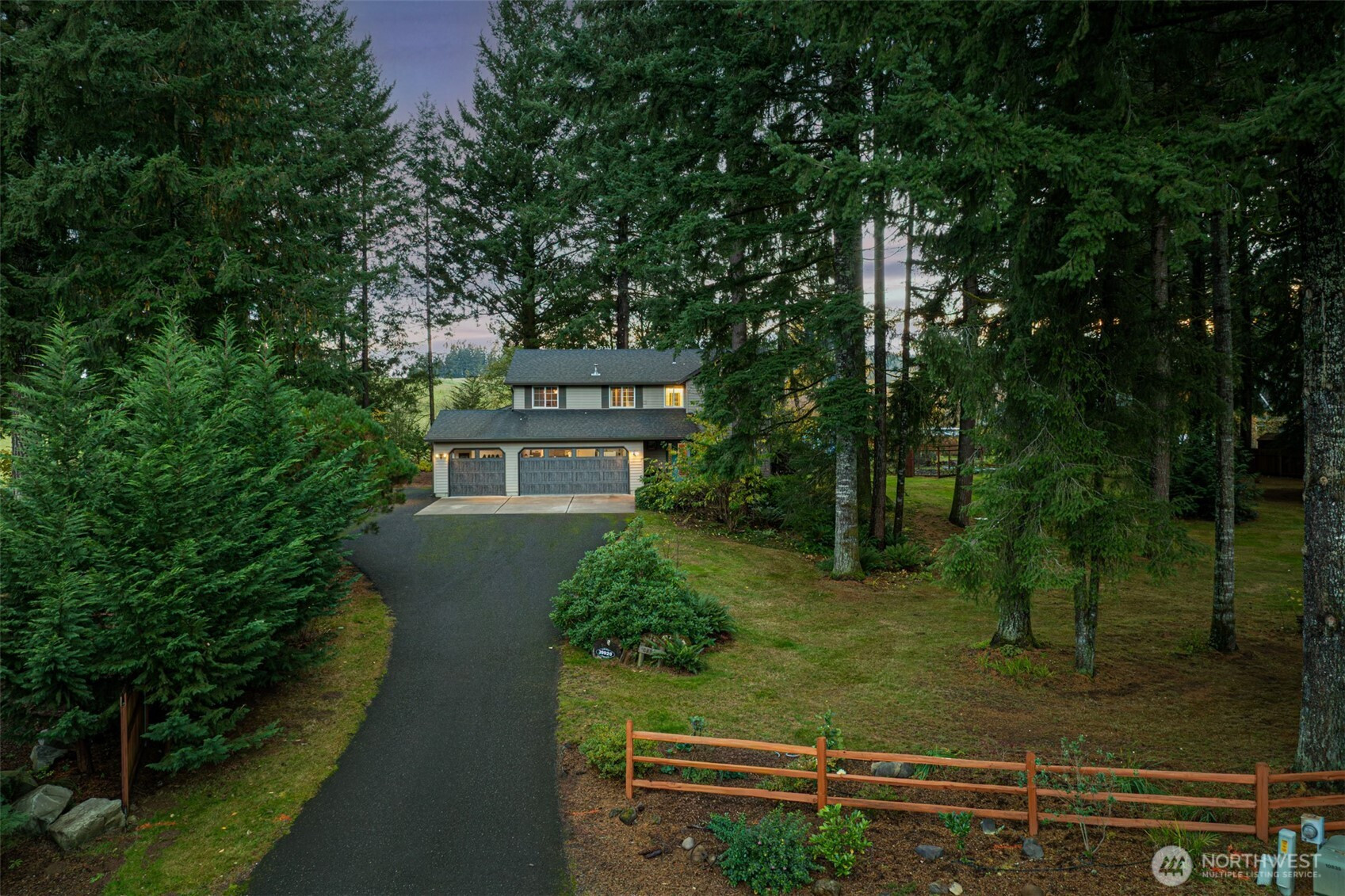







































MLS #2453008 / Listing provided by NWMLS .
$874,900
39920 NE 127th Court
Amboy,
WA
98601
Beds
Baths
Sq Ft
Per Sq Ft
Year Built
Welcome home! Beautifully maintained private acreage property with an open floor plan, LVP flooring, granite counters, and custom cabinets. The kitchen features stainless Frigidaire double ovens, convection microwave, and a farmhouse sink. Huge main-floor primary suite addition completed in 2023 with vaulted ceilings, dual-sided fireplace, heated tile floors, freestanding tub, and curbless shower. Upstairs offers four more bedrooms, including a second ensuite. Outside, enjoy the oversized covered patio, covered BBQ area, organic deer-proof gardens, 3-car garage, private well, and generator plug. Move-in ready!
Disclaimer: The information contained in this listing has not been verified by Hawkins-Poe Real Estate Services and should be verified by the buyer.
Bedrooms
- Total Bedrooms: 5
- Main Level Bedrooms: 1
- Lower Level Bedrooms: 0
- Upper Level Bedrooms: 4
- Possible Bedrooms: 5
Bathrooms
- Total Bathrooms: 4
- Half Bathrooms: 1
- Three-quarter Bathrooms: 1
- Full Bathrooms: 2
- Full Bathrooms in Garage: 0
- Half Bathrooms in Garage: 0
- Three-quarter Bathrooms in Garage: 0
Fireplaces
- Total Fireplaces: 3
- Main Level Fireplaces: 2
- Upper Level Fireplaces: 1
Water Heater
- Water Heater Type: electric
Heating & Cooling
- Heating: Yes
- Cooling: Yes
Parking
- Garage: Yes
- Garage Attached: Yes
- Garage Spaces: 3
- Parking Features: Driveway, Attached Garage, RV Parking
- Parking Total: 3
Structure
- Roof: Composition
- Exterior Features: Metal/Vinyl
Lot Details
- Lot Features: Cul-De-Sac, Dead End Street, Secluded
- Acres: 1.03
Schools
- High School District: Battle Ground
- High School: Battle Ground High
- Middle School: Amboy Middle
- Elementary School: Yacolt Primary
Lot Details
- Lot Features: Cul-De-Sac, Dead End Street, Secluded
- Acres: 1.03
Power
- Energy Source: Electric, Propane
- Power Company: Clark PUD
Water, Sewer, and Garbage
- Sewer Company: septic
- Sewer: Septic Tank
- Water Company: well
- Water Source: Individual Well
Contact us about this property







































